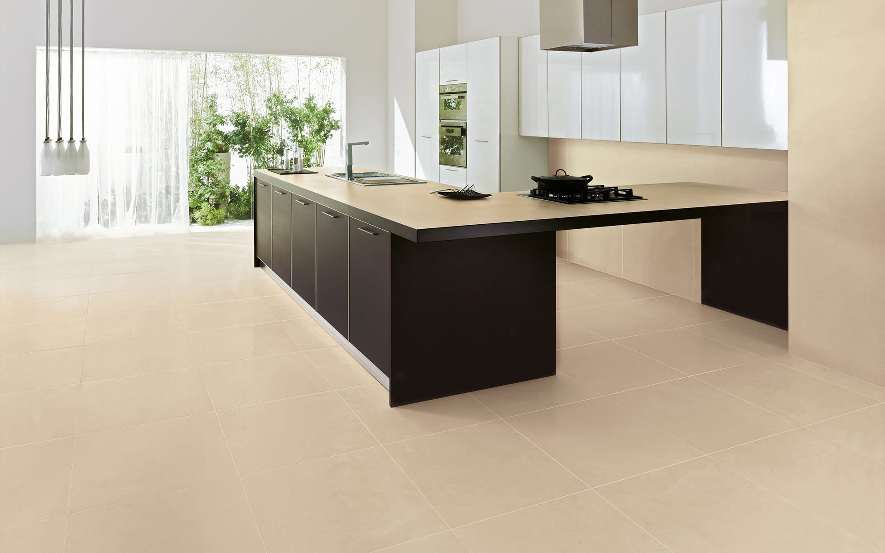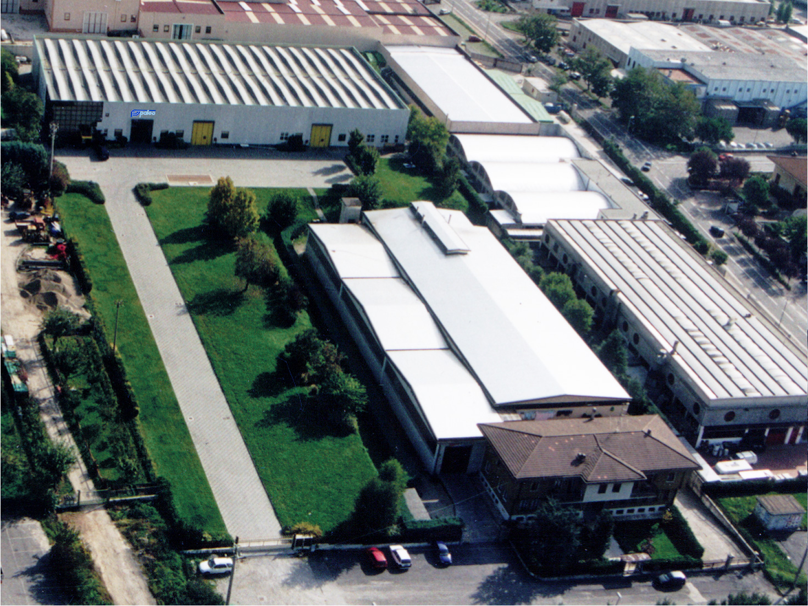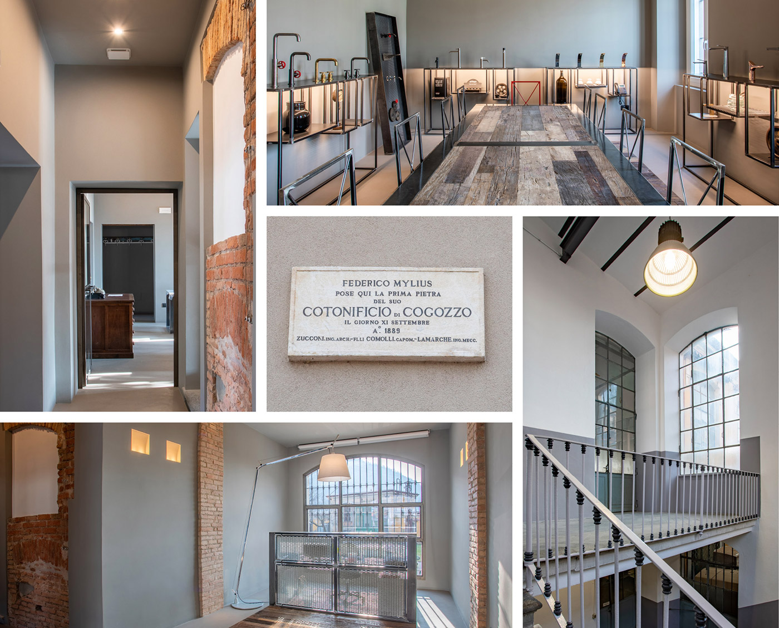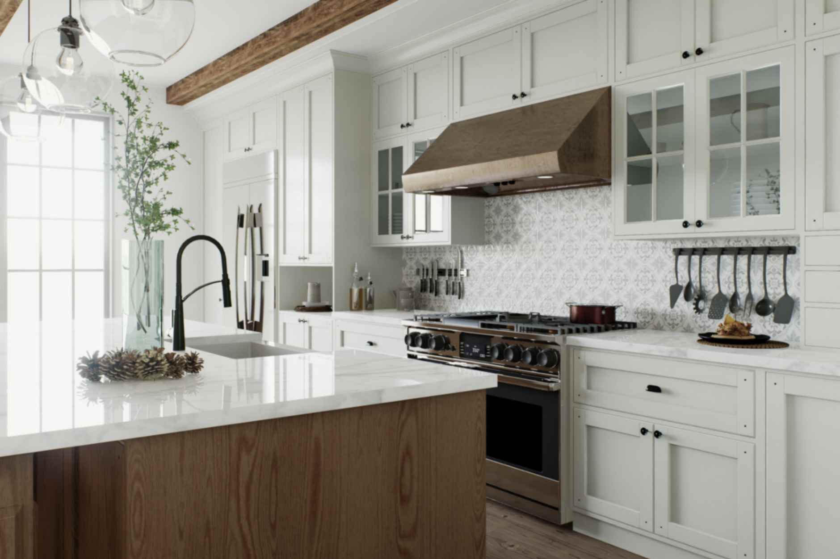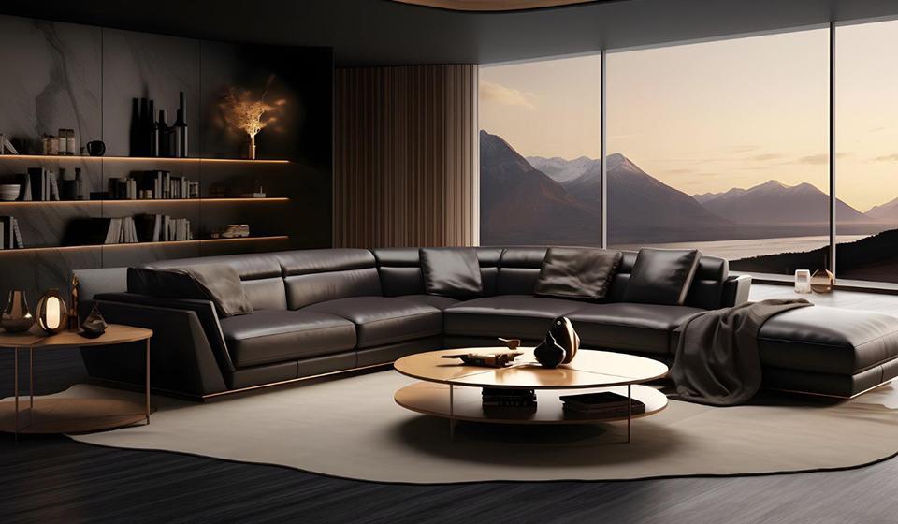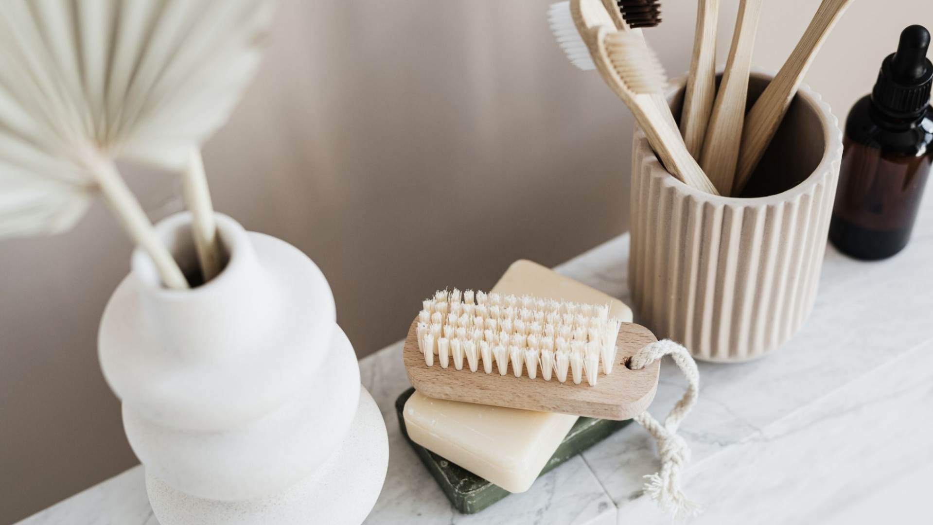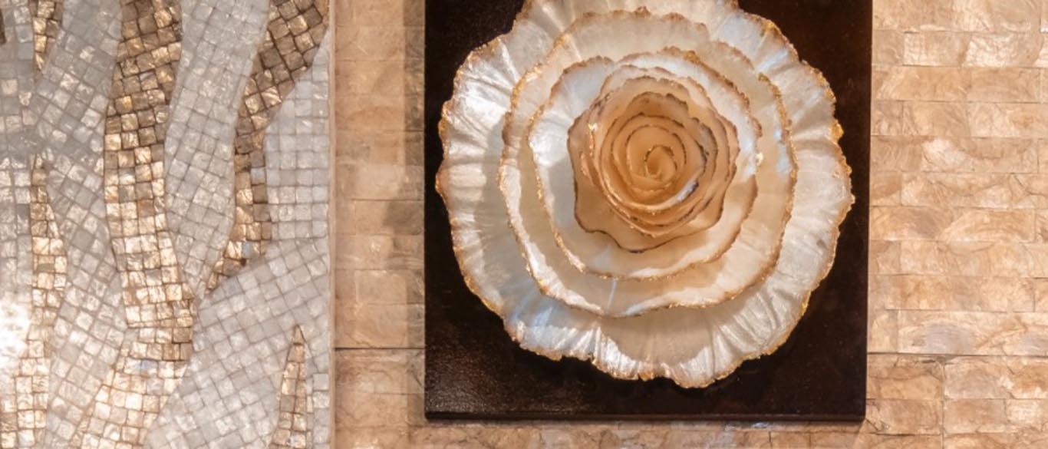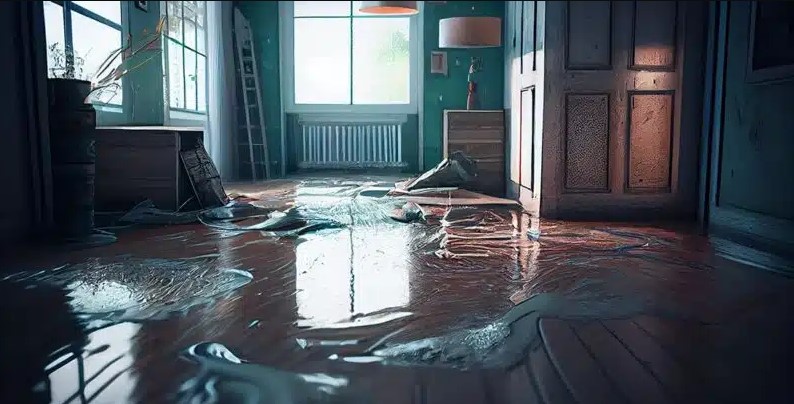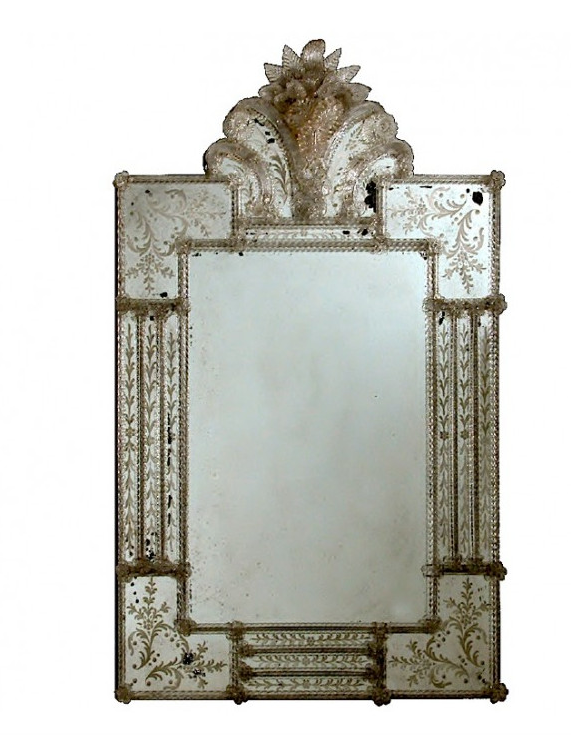A visit to Winterthur
As I mentioned in my previous post, Costuming the Crown, a few weeks ago I went to visit Winterthur, the renowned museum founded by Henry Francis duPont. The house had been his family home which over decades he slowly transformed into an enormous museum housing his world class collection of early American furniture and decorative arts. Now as one can imagine this method of enlarging any building can result in a building that is at best cacophonous and some might say a hot mess. I know calling beloved Winterthur a hot mess may not be the most popular opinion to hold, but architecturally speaking can anyone suggest otherwise? The collection is world class, the interiors are superb with the best quality of lighting I have ever seen, but the building itself is not so good. Two photos above you see the original front entry which had been abandoned from that use and now acts as the conservatory door. This isn't a pretty house museum and no one is visiting for the architecture; See the elevations above which I found on Winterthur's blog to prove my point. This house is all about the interior. As Frank Lloyd Wright suggested "A doctor can bury his mistakes, but an architect can only advise his client to plant vines" and that seems to be the approach taken here: one cannot fully see the house due to the lush trees and planting. However the interiors are strikingly lovely and really that is why one visits. Above is the Chinese Parlor, obviously named after the 19th century wallpaper, which is one of the favorite rooms in the house. My favorite part of any tour are the stories about how the family lived. I love that they keep fresh flowers in the rooms and show faux martinis and hors d'oeurvres (period appropriate to the early 20th century of course!) which make the house feel alive. Watch a great tour of the room with Bob Villa on youtube HERE. As I visited in summer the famous green damask upholstery was seasonably covered in yellow slipcovers. The duPonts had cocktails before meals in this room. The family moved out of the house in the 50s so it could be totally converted to museum use, and many of the other spaces don't show their original purpose as they have become more institutional. The small anteroom below is seen on the plan above just north of the 'empire parlor'. Another example is all of the guest baths have been gutted to show more of the collections as well. The Baltimore drinking room, named after the suite of furniture, features another 19th century scenic wallpaper, 'Paysages Italien' by Desfosse & Karth. The China Hall features beautiful built-ins showcasing the porcelain collection. The china in the cupboards below belonged to Martha Washington and is a larger collection than the one at Mt Vernon. The immense scale of the building creates some strikingly lovely enfilades. Notice the subtle lighting creating warm pools of light - #goals. The stairhall features another beautiful scenic wallpaper. This lovely green space is the candlestick room but would make an excellent butler's pantry! As I mentioned previously Winterthur takes great pains to recreate life as it was in the early 20th century for the duPonts. The number of rooms and fireplaces are staggering. Although very different, this collection of period paneling and architectural pieces does bring to mind another early 20th century collector, William Randolph Hearst (of Hearst Castle fame). Winterthur does not like that comparison -haha. I however love Hearst Castle (see my myriad posts on that house in the search box in my sidebar). The 'Empire Parlor' (seen on the plan above) is charmingly set for the duPont daughter's childhood birthday party. The rather stiff Marlboro Room is set for afternoon tea with an impressive display of silver. One of the masterpieces at Winterthur is the Montmorenci staircase which was taken from an early 19th century North Carolina mansion and rebuilt at Winterthur, described as the largest freestanding spiral staircase in the United States. The stair is really quite the thing! As you can see from the swimming pool in the photo below, the house is kept well hidden behind lush trees. I do love this figural pool filler! My favorite part of the grounds however would have to be the teahouse in the backyard (note the classroom and library space beyond). The view of the teahouse from the lower garden feels like part of a fortress. Inspiration is everywhere - the floors to the changing room in the poolhouse were the most lovely combination of brick and slate. Winterthur is open most days of the week and I highly recommend a visit!
As I mentioned in my previous post, Costuming the Crown, a few weeks ago I went to visit Winterthur, the renowned museum founded by Henry Francis duPont. The house had been his family home which over decades he slowly transformed into an enormous museum housing his world class collection of early American furniture and decorative arts.
Now as one can imagine this method of enlarging any building can result in a building that is at best cacophonous and some might say a hot mess. I know calling beloved Winterthur a hot mess may not be the most popular opinion to hold, but architecturally speaking can anyone suggest otherwise? The collection is world class, the interiors are superb with the best quality of lighting I have ever seen, but the building itself is not so good.
Two photos above you see the original front entry which had been abandoned from that use and now acts as the conservatory door.
This isn't a pretty house museum and no one is visiting for the architecture; See the elevations above which I found on Winterthur's blog to prove my point. This house is all about the interior. As Frank Lloyd Wright suggested "A doctor can bury his mistakes, but an architect can only advise his client to plant vines" and that seems to be the approach taken here: one cannot fully see the house due to the lush trees and planting.
The Baltimore drinking room, named after the suite of furniture, features another 19th century scenic wallpaper, 'Paysages Italien' by Desfosse & Karth.
The stairhall features another beautiful scenic wallpaper.
This lovely green space is the candlestick room but would make an excellent butler's pantry!
As I mentioned previously Winterthur takes great pains to recreate life as it was in the early 20th century for the duPonts.
The number of rooms and fireplaces are staggering. Although very different, this collection of period paneling and architectural pieces does bring to mind another early 20th century collector, William Randolph Hearst (of Hearst Castle fame). Winterthur does not like that comparison -haha. I however love Hearst Castle (see my myriad posts on that house in the search box in my sidebar).
The 'Empire Parlor' (seen on the plan above) is charmingly set for the duPont daughter's childhood birthday party.
The rather stiff Marlboro Room is set for afternoon tea with an impressive display of silver.
One of the masterpieces at Winterthur is the Montmorenci staircase which was taken from an early 19th century North Carolina mansion and rebuilt at Winterthur, described as the largest freestanding spiral staircase in the United States.
The stair is really quite the thing!
As you can see from the swimming pool in the photo below, the house is kept well hidden behind lush trees.
I do love this figural pool filler!
My favorite part of the grounds however would have to be the teahouse in the backyard (note the classroom and library space beyond).
The view of the teahouse from the lower garden feels like part of a fortress.
Inspiration is everywhere - the floors to the changing room in the poolhouse were the most lovely combination of brick and slate.
Winterthur is open most days of the week and I highly recommend a visit!
Now as one can imagine this method of enlarging any building can result in a building that is at best cacophonous and some might say a hot mess. I know calling beloved Winterthur a hot mess may not be the most popular opinion to hold, but architecturally speaking can anyone suggest otherwise? The collection is world class, the interiors are superb with the best quality of lighting I have ever seen, but the building itself is not so good.
Two photos above you see the original front entry which had been abandoned from that use and now acts as the conservatory door.
This isn't a pretty house museum and no one is visiting for the architecture; See the elevations above which I found on Winterthur's blog to prove my point. This house is all about the interior. As Frank Lloyd Wright suggested "A doctor can bury his mistakes, but an architect can only advise his client to plant vines" and that seems to be the approach taken here: one cannot fully see the house due to the lush trees and planting.
However the interiors are strikingly lovely and really that is why one visits. Above is the Chinese Parlor, obviously named after the 19th century wallpaper, which is one of the favorite rooms in the house. My favorite part of any tour are the stories about how the family lived. I love that they keep fresh flowers in the rooms and show faux martinis and hors d'oeurvres (period appropriate to the early 20th century of course!) which make the house feel alive.
Watch a great tour of the room with Bob Villa on youtube HERE. As I visited in summer the famous green damask upholstery was seasonably covered in yellow slipcovers. The duPonts had cocktails before meals in this room.
The family moved out of the house in the 50s so it could be totally converted to museum use, and many of the other spaces don't show their original purpose as they have become more institutional. The small anteroom below is seen on the plan above just north of the 'empire parlor'. Another example is all of the guest baths have been gutted to show more of the collections as well.The Baltimore drinking room, named after the suite of furniture, features another 19th century scenic wallpaper, 'Paysages Italien' by Desfosse & Karth.
The China Hall features beautiful built-ins showcasing the porcelain collection. The china in the cupboards below belonged to Martha Washington and is a larger collection than the one at Mt Vernon.
The immense scale of the building creates some strikingly lovely enfilades. Notice the subtle lighting creating warm pools of light - #goals.The stairhall features another beautiful scenic wallpaper.
This lovely green space is the candlestick room but would make an excellent butler's pantry!
As I mentioned previously Winterthur takes great pains to recreate life as it was in the early 20th century for the duPonts.
The number of rooms and fireplaces are staggering. Although very different, this collection of period paneling and architectural pieces does bring to mind another early 20th century collector, William Randolph Hearst (of Hearst Castle fame). Winterthur does not like that comparison -haha. I however love Hearst Castle (see my myriad posts on that house in the search box in my sidebar).
The 'Empire Parlor' (seen on the plan above) is charmingly set for the duPont daughter's childhood birthday party.
The rather stiff Marlboro Room is set for afternoon tea with an impressive display of silver.
One of the masterpieces at Winterthur is the Montmorenci staircase which was taken from an early 19th century North Carolina mansion and rebuilt at Winterthur, described as the largest freestanding spiral staircase in the United States.
The stair is really quite the thing!
As you can see from the swimming pool in the photo below, the house is kept well hidden behind lush trees.
I do love this figural pool filler!
My favorite part of the grounds however would have to be the teahouse in the backyard (note the classroom and library space beyond).
The view of the teahouse from the lower garden feels like part of a fortress.
Inspiration is everywhere - the floors to the changing room in the poolhouse were the most lovely combination of brick and slate.
Winterthur is open most days of the week and I highly recommend a visit!






