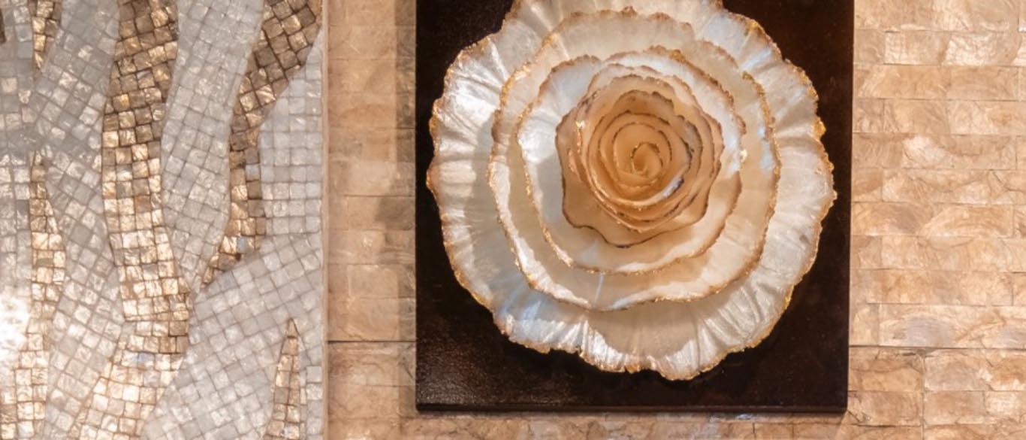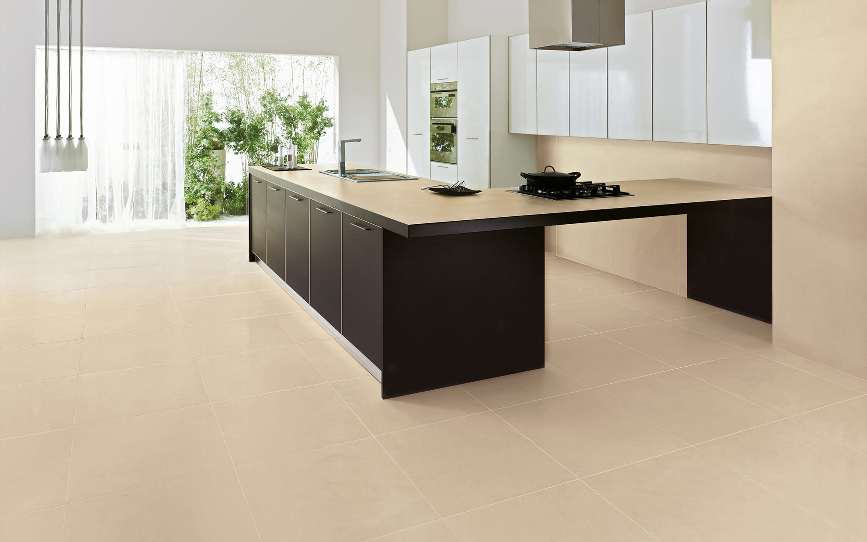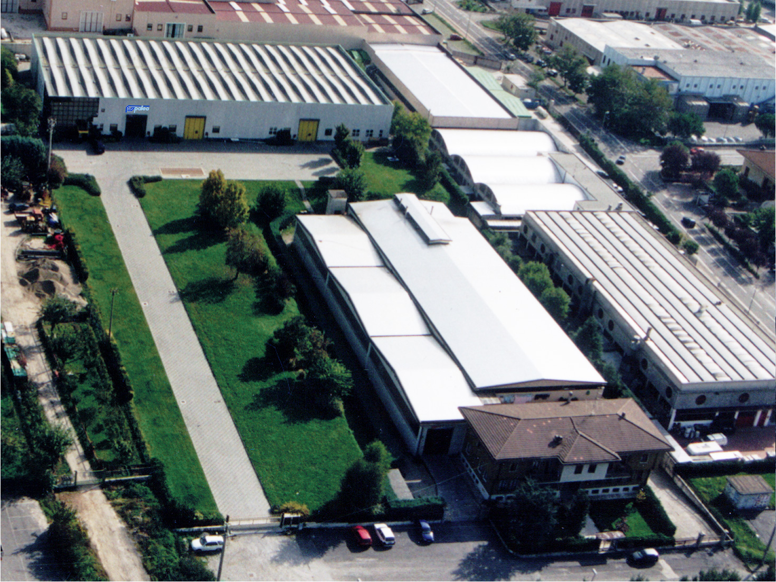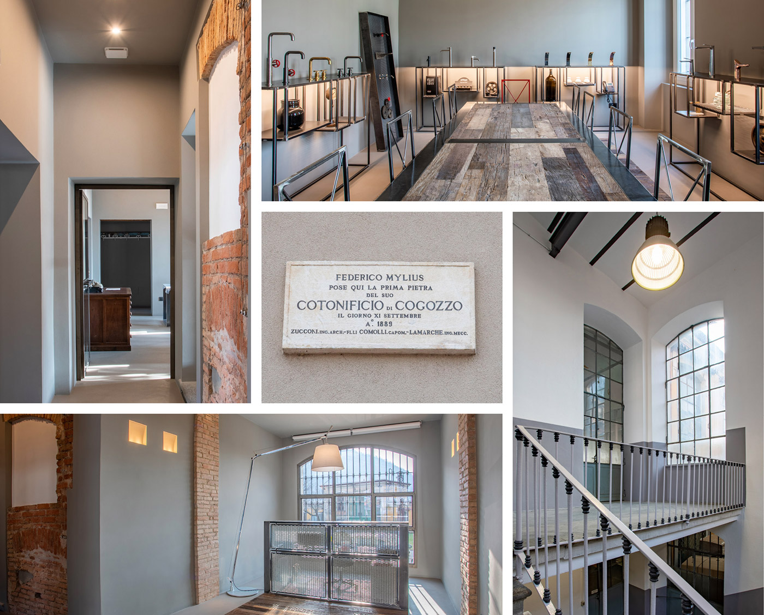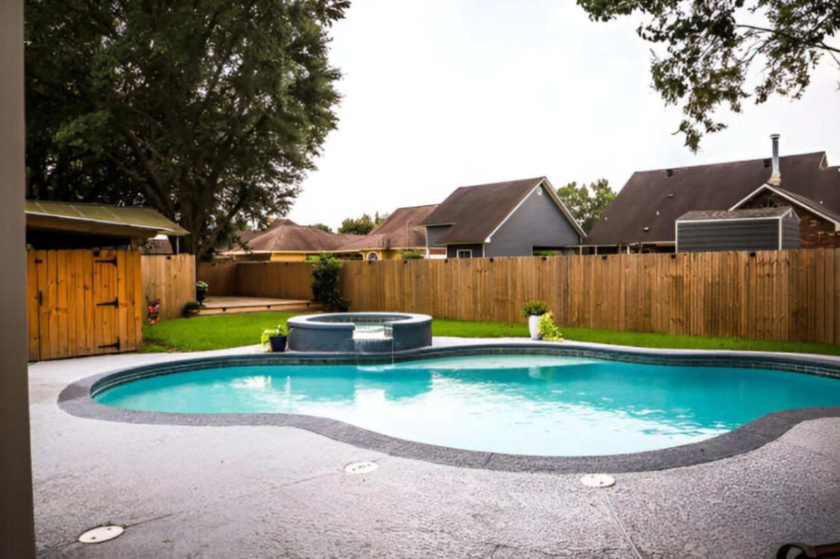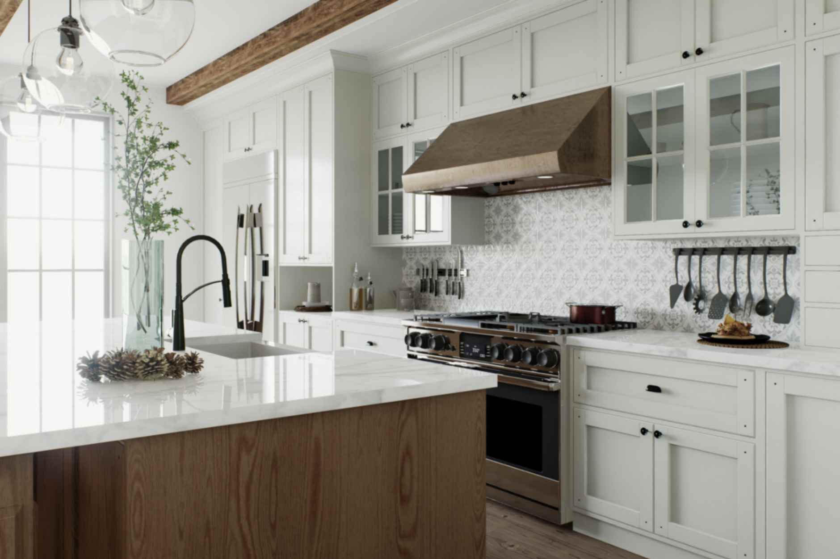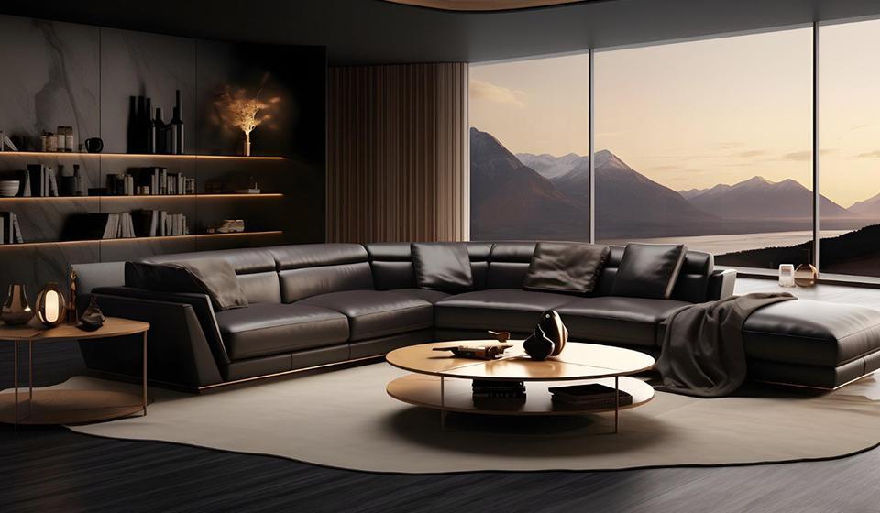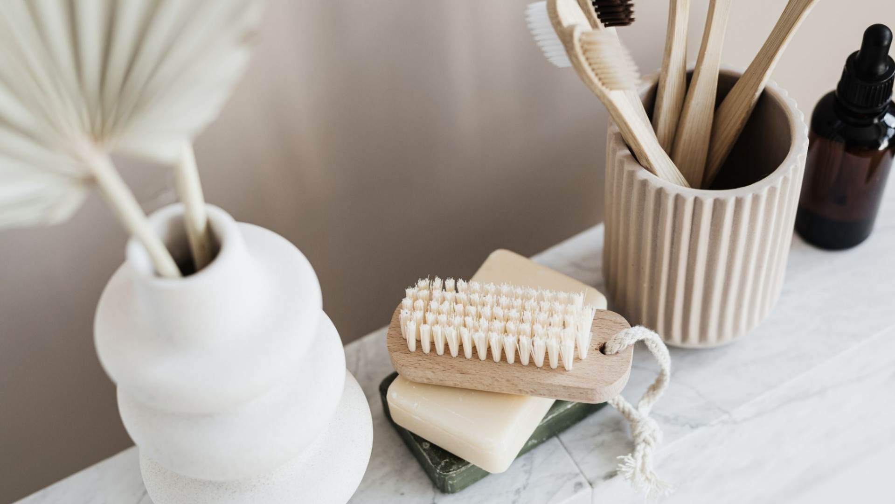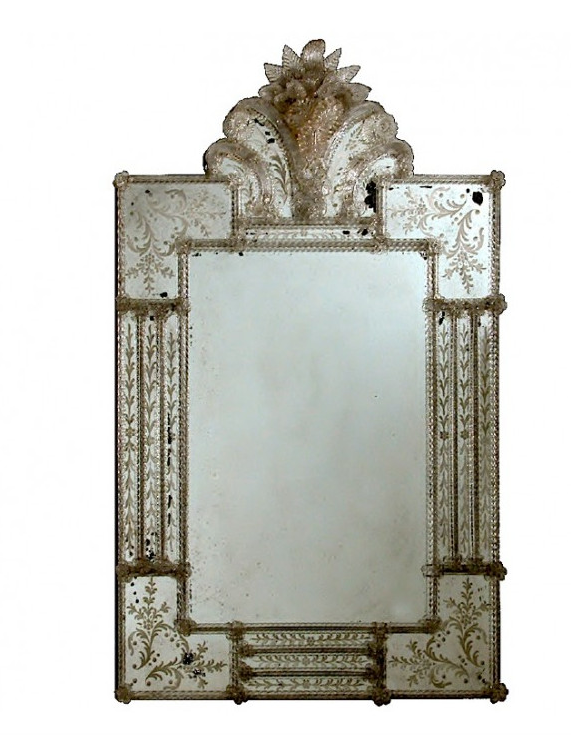Architect Mihran Mesrobian at home
Last fall I had the pleasure of touring the home of noted local architect Mihran Mesrobian when it was briefly on the market. Mesrobian was an Armenian-American architect responsible for many of the most interesting apartment houses and large buildings found throughout Washington from the 1920s and 30s. He passed away in 1975 but the house was kept on by his family. It acted as a time capsule to when it was built in 1941; his own design laboratory. Come explore it with me! Located in Chevy Chase, just over the DC border in Maryland, the traditional brick and cast stone garden walls tie the property into the rather traditional houses that surround it. The house however is a stand-out in Art-Moderne style. Notice all of the original steel casement windows, the interesting front door, and the curved glass block wall. Modern! Turning to the side the living room has a curved bay while there is a stone terrace off the dining room and a roof terrace off the master bedroom. I would remove those 1960s aluminum awnings to let some light in. I'm not sure if the brick was originally painted but I think it helps it feel more modern. The geometric entry hall has the most beautiful stair railing. The doorway in front of you underneath the stairs is a coat closet with back access to the kitchen to the right. I'm crazy for these aluminum railings. Two steps down to the left is the living room; with the original 1941 furnishings and curtains! Remember when I said this was a time-capsule; I meant it! 2 more steps up into the dining room (I love a step down living room, it makes me feel like Fred Astaire). The original 1941 curtains in the dining room from Schumacher in a Peruvian Linen. I hope the new owners keep these with their wild colors! Remember this is a design laboratory! Up the stairs is an unusual crystal chandelier and a blue-glass interior window to a little sewing room over the front door. The house has a lot of bedrooms -a real family home. A look at the other side of the interior blue window. The master bedroom with a small door out to the balcony over the living room bay. I think we're due for a comeback of colorful bathroom fixtures. Waterworks has a line of colored tile, Architectronics, that I'm dying to use in a project. Maybe not a maroon sink with moss green tile but more color in general!!! In the basement is Mesrobian's home office with his personal drafting table! More beautiful vintage curtains. I think people used to have a lot more fun with design than we do today with our greige and whites. These old school linoleum floors are classic. The basement bathroom even had faux-tile linoleum sheet walls. Have you ever seen anything like this? And check out the shower curtain! Here you can see how it's actually a painted/printed linoleum product -not actual tile. The few times I've bought these suction cup soap dishes they never hold but this has been here since 1941 and only one suction cup failed.... I guess they don't make them like they used to. Off the laundry is this ironing room with a built-in ironing board. And what basement is complete without a vintage screening room! Complete with old tv! More bold upholstery choices -more Schumacher perhaps? Out the back kitchen door you can see a very sunny family room (I don't have photos of that unfortunately) 2 car garage and ample parking in the driveway. At some point someone spray painted all of the metalwork silver but I would take it back to classic black. I haven't had a chance to drive by to see what the new owners have done. As the house is a national landmark the outside isn't allowed to change much. A really great metalwork Juliet balcony off the family room. At some point the garden must have been very elaborate. I imagine there was once a fountain here below the classical ram's head. As I mentioned the house sold very quickly; It's a large lot in a great neighborhood with good schools and a lovely house full of character. I'm dying to see what became of the interiors! I explore a lot of real estate (perennial open house goer) but I've never seen a time capsule quite like this. I hope you enjoyed following along!
Last fall I had the pleasure of touring the home of noted local architect Mihran Mesrobian when it was briefly on the market. Mesrobian was an Armenian-American architect responsible for many of the most interesting apartment houses and large buildings found throughout Washington from the 1920s and 30s. He passed away in 1975 but the house was kept on by his family. It acted as a time capsule to when it was built in 1941; his own design laboratory. Come explore it with me!
Located in Chevy Chase, just over the DC border in Maryland, the traditional brick and cast stone garden walls tie the property into the rather traditional houses that surround it.
The house however is a stand-out in Art-Moderne style. Notice all of the original steel casement windows, the interesting front door, and the curved glass block wall. Modern!
Turning to the side the living room has a curved bay while there is a stone terrace off the dining room and a roof terrace off the master bedroom. I would remove those 1960s aluminum awnings to let some light in.
I'm not sure if the brick was originally painted but I think it helps it feel more modern.
The geometric entry hall has the most beautiful stair railing. The doorway in front of you underneath the stairs is a coat closet with back access to the kitchen to the right.
I'm crazy for these aluminum railings.
Two steps down to the left is the living room; with the original 1941 furnishings and curtains!
Remember when I said this was a time-capsule; I meant it! 2 more steps up into the dining room (I love a step down living room, it makes me feel like Fred Astaire).
The original 1941 curtains in the dining room from Schumacher in a Peruvian Linen. I hope the new owners keep these with their wild colors!
Remember this is a design laboratory! Up the stairs is an unusual crystal chandelier and a blue-glass interior window to a little sewing room over the front door.
The house has a lot of bedrooms -a real family home.
A look at the other side of the interior blue window.
The master bedroom with a small door out to the balcony over the living room bay.
I think we're due for a comeback of colorful bathroom fixtures. Waterworks has a line of colored tile, Architectronics, that I'm dying to use in a project. Maybe not a maroon sink with moss green tile but more color in general!!!
In the basement is Mesrobian's home office with his personal drafting table!
More beautiful vintage curtains. I think people used to have a lot more fun with design than we do today with our greige and whites.
These old school linoleum floors are classic.
The basement bathroom even had faux-tile linoleum sheet walls. Have you ever seen anything like this? And check out the shower curtain!
Here you can see how it's actually a painted/printed linoleum product -not actual tile.
The few times I've bought these suction cup soap dishes they never hold but this has been here since 1941 and only one suction cup failed.... I guess they don't make them like they used to.
Off the laundry is this ironing room with a built-in ironing board.
And what basement is complete without a vintage screening room!
Complete with old tv!
More bold upholstery choices -more Schumacher perhaps?
Out the back kitchen door you can see a very sunny family room (I don't have photos of that unfortunately)
2 car garage and ample parking in the driveway. At some point someone spray painted all of the metalwork silver but I would take it back to classic black. I haven't had a chance to drive by to see what the new owners have done. As the house is a national landmark the outside isn't allowed to change much.
A really great metalwork Juliet balcony off the family room.
At some point the garden must have been very elaborate. I imagine there was once a fountain here below the classical ram's head.
As I mentioned the house sold very quickly; It's a large lot in a great neighborhood with good schools and a lovely house full of character. I'm dying to see what became of the interiors!
I explore a lot of real estate (perennial open house goer) but I've never seen a time capsule quite like this. I hope you enjoyed following along!
Located in Chevy Chase, just over the DC border in Maryland, the traditional brick and cast stone garden walls tie the property into the rather traditional houses that surround it.
The house however is a stand-out in Art-Moderne style. Notice all of the original steel casement windows, the interesting front door, and the curved glass block wall. Modern!
Turning to the side the living room has a curved bay while there is a stone terrace off the dining room and a roof terrace off the master bedroom. I would remove those 1960s aluminum awnings to let some light in.
I'm not sure if the brick was originally painted but I think it helps it feel more modern.
The geometric entry hall has the most beautiful stair railing. The doorway in front of you underneath the stairs is a coat closet with back access to the kitchen to the right.
I'm crazy for these aluminum railings.
Two steps down to the left is the living room; with the original 1941 furnishings and curtains!
Remember when I said this was a time-capsule; I meant it! 2 more steps up into the dining room (I love a step down living room, it makes me feel like Fred Astaire).
The original 1941 curtains in the dining room from Schumacher in a Peruvian Linen. I hope the new owners keep these with their wild colors!
Remember this is a design laboratory! Up the stairs is an unusual crystal chandelier and a blue-glass interior window to a little sewing room over the front door.
The house has a lot of bedrooms -a real family home.
A look at the other side of the interior blue window.
The master bedroom with a small door out to the balcony over the living room bay.
I think we're due for a comeback of colorful bathroom fixtures. Waterworks has a line of colored tile, Architectronics, that I'm dying to use in a project. Maybe not a maroon sink with moss green tile but more color in general!!!
In the basement is Mesrobian's home office with his personal drafting table!
More beautiful vintage curtains. I think people used to have a lot more fun with design than we do today with our greige and whites.
These old school linoleum floors are classic.
The basement bathroom even had faux-tile linoleum sheet walls. Have you ever seen anything like this? And check out the shower curtain!
Here you can see how it's actually a painted/printed linoleum product -not actual tile.
The few times I've bought these suction cup soap dishes they never hold but this has been here since 1941 and only one suction cup failed.... I guess they don't make them like they used to.
Off the laundry is this ironing room with a built-in ironing board.
And what basement is complete without a vintage screening room!
Complete with old tv!
More bold upholstery choices -more Schumacher perhaps?
Out the back kitchen door you can see a very sunny family room (I don't have photos of that unfortunately)
2 car garage and ample parking in the driveway. At some point someone spray painted all of the metalwork silver but I would take it back to classic black. I haven't had a chance to drive by to see what the new owners have done. As the house is a national landmark the outside isn't allowed to change much.
A really great metalwork Juliet balcony off the family room.
At some point the garden must have been very elaborate. I imagine there was once a fountain here below the classical ram's head.
As I mentioned the house sold very quickly; It's a large lot in a great neighborhood with good schools and a lovely house full of character. I'm dying to see what became of the interiors!
I explore a lot of real estate (perennial open house goer) but I've never seen a time capsule quite like this. I hope you enjoyed following along!


