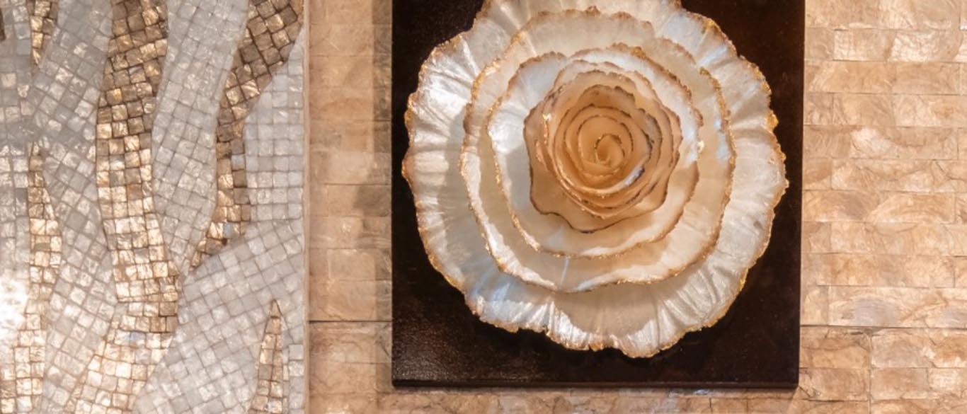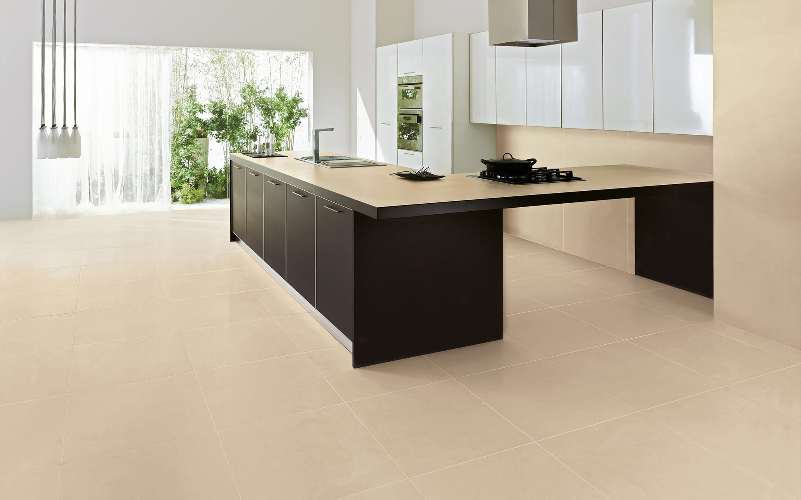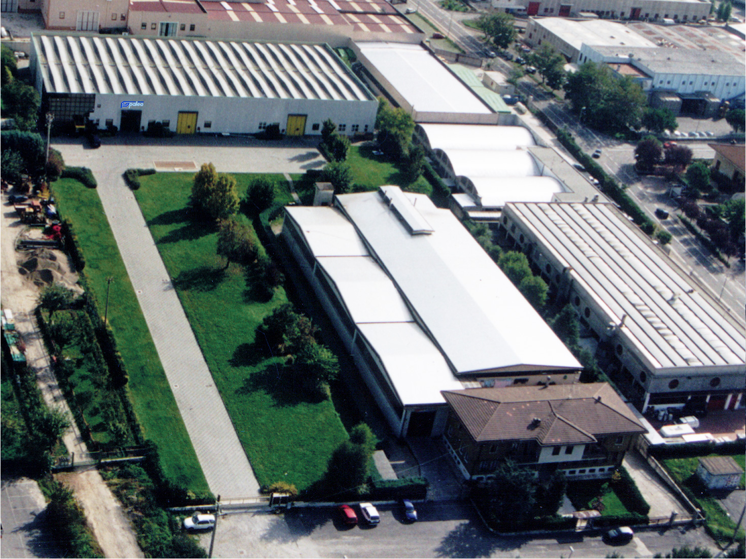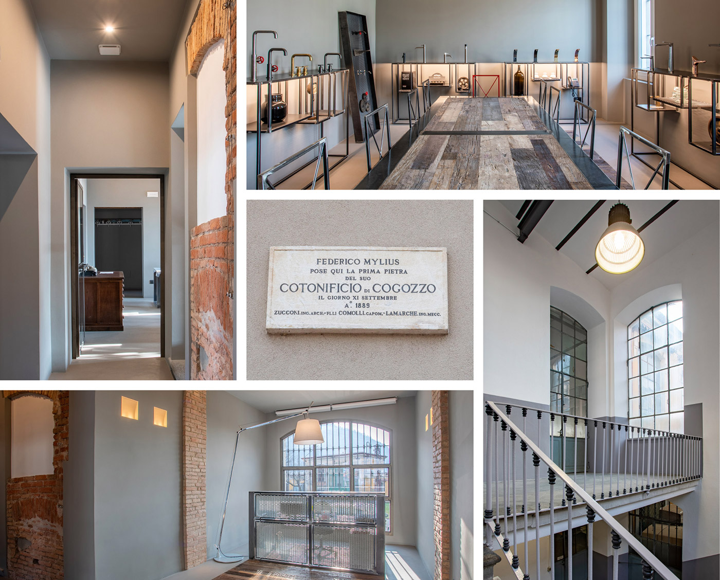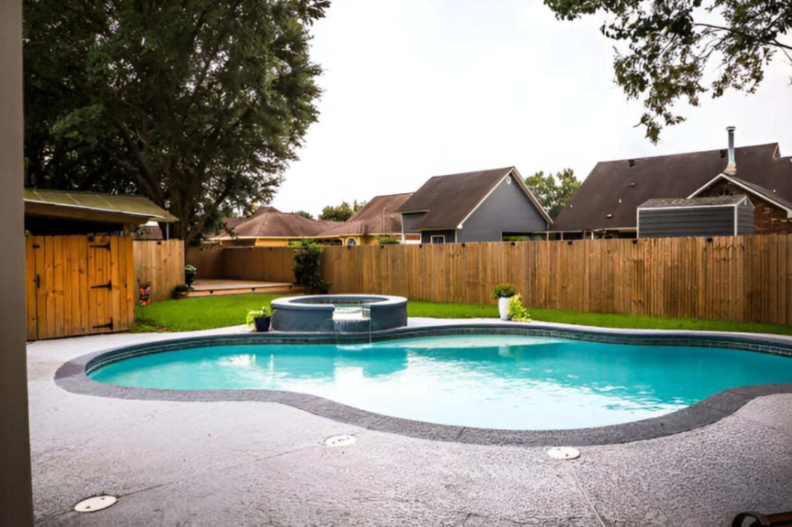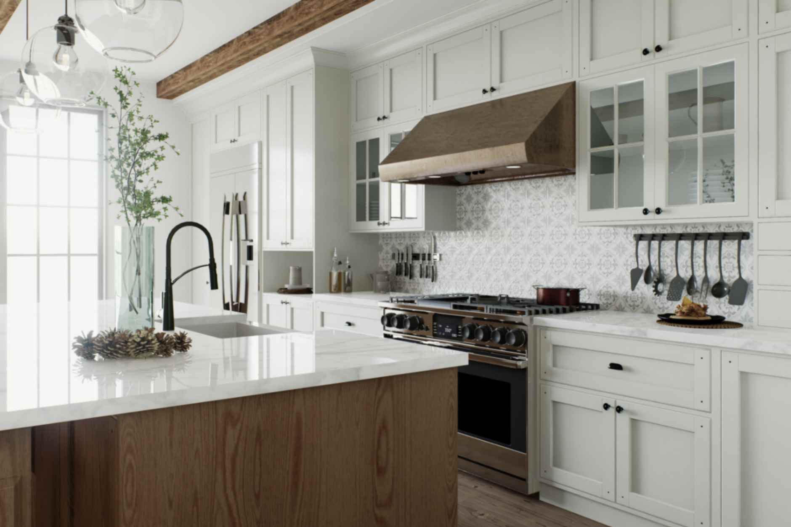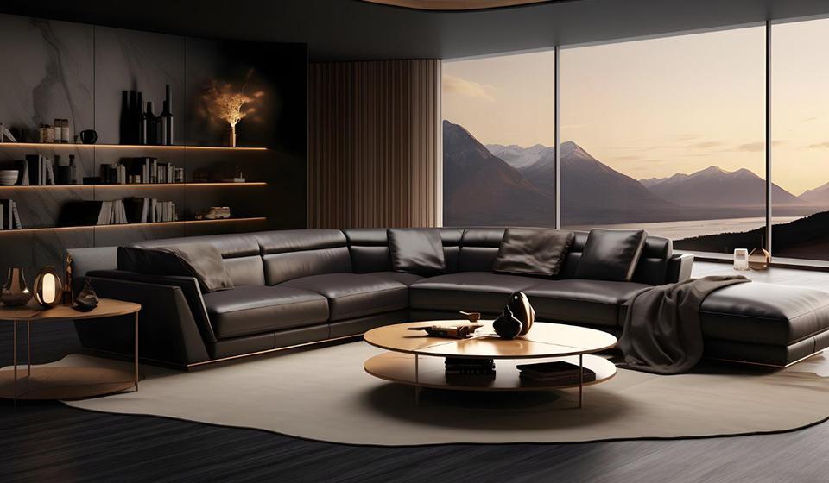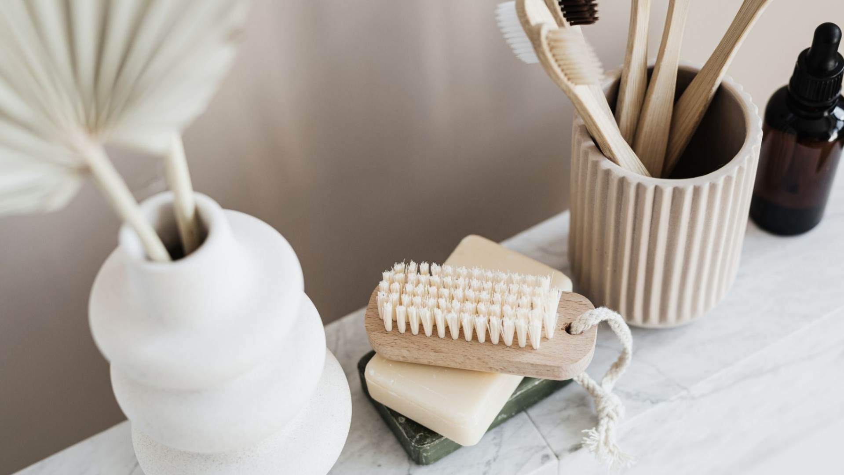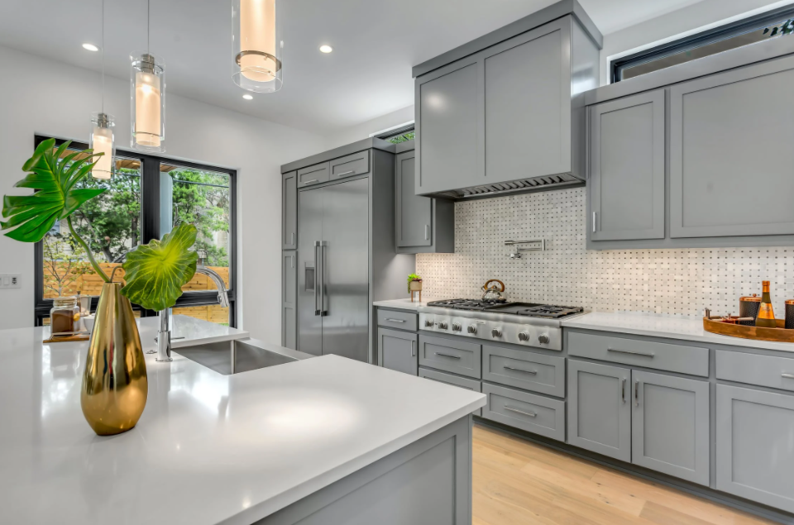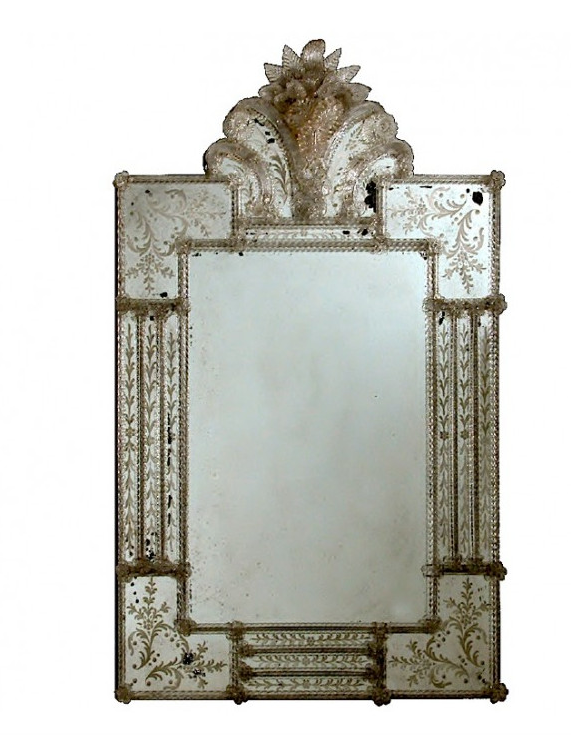One-Field Sports Hall for the Special Schools in Salzwedel / Atelier . Schmelzer . Weber + Fitschen + Partner
The special schools in Salzwedel have been complemented by the construction of a single-field sports hall. The sports hall is located as a common link between two existing school buildings on the campus. In addition to sports activities, it serves as a multifunctional space for other school and municipal events. The architectural concept conveys the multifunctional requirements, including for festive events, to the outside.

 © Till Schuster
© Till Schuster
- architects: Atelier . Schmelzer . Weber
- architects: Fitschen + Partner
- Location: Salzwedel, Germany
- Project Year: 2023
- Photographs: Till Schuster
- Area: 300.0 m2


