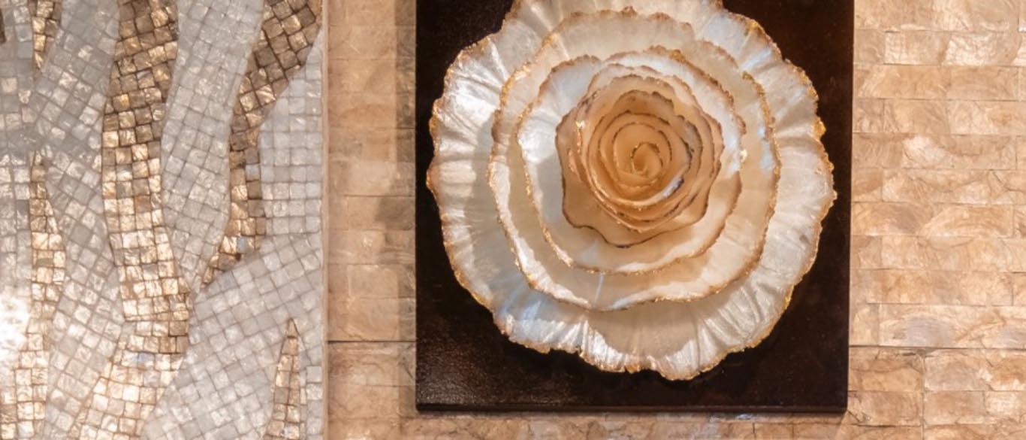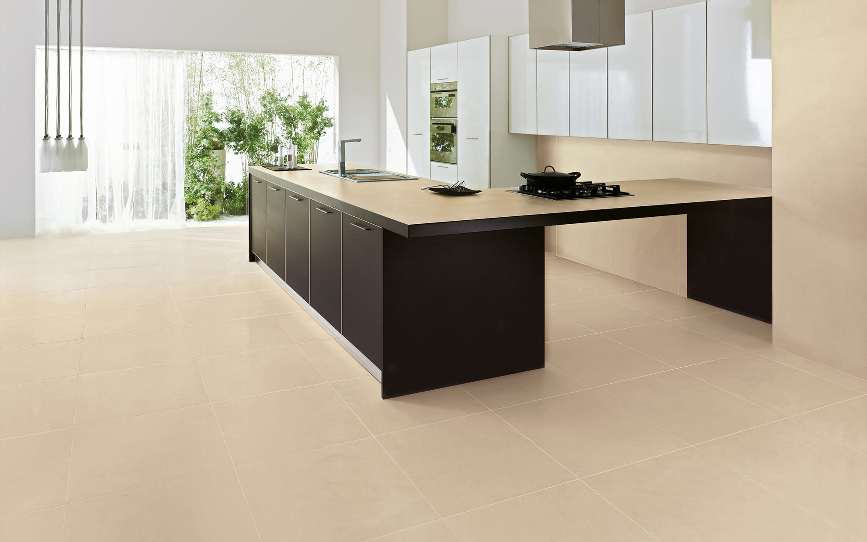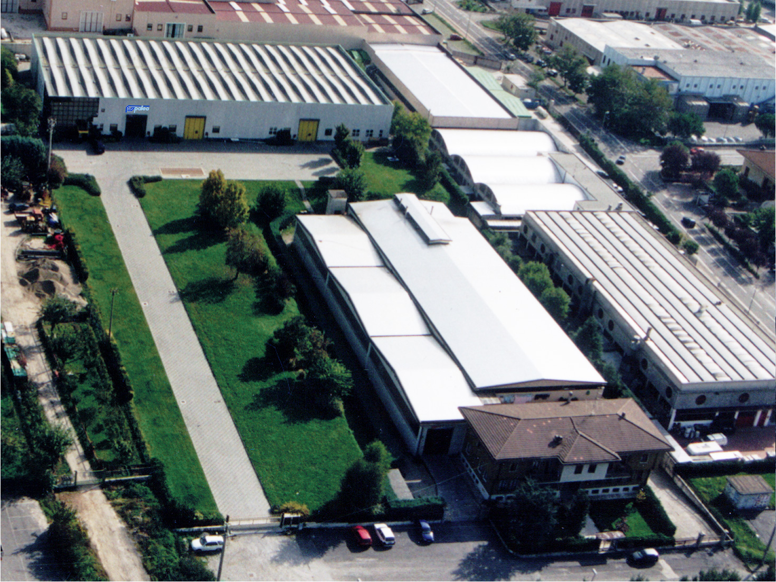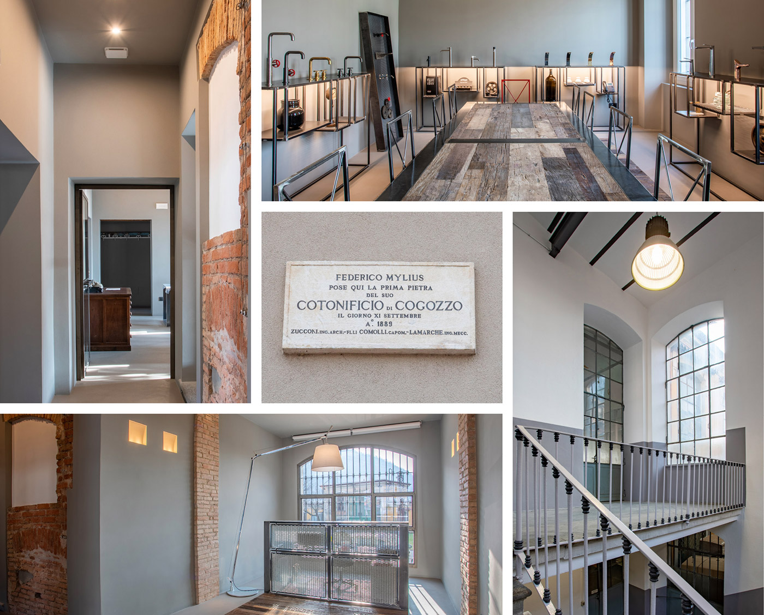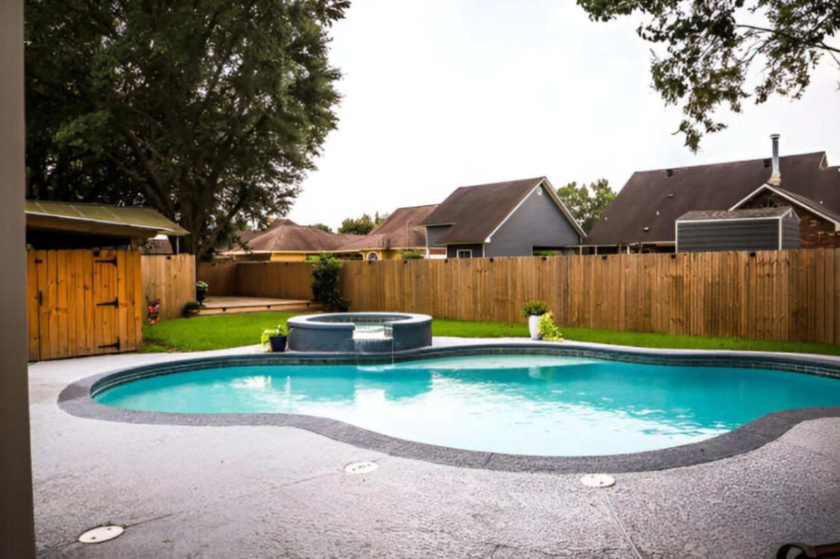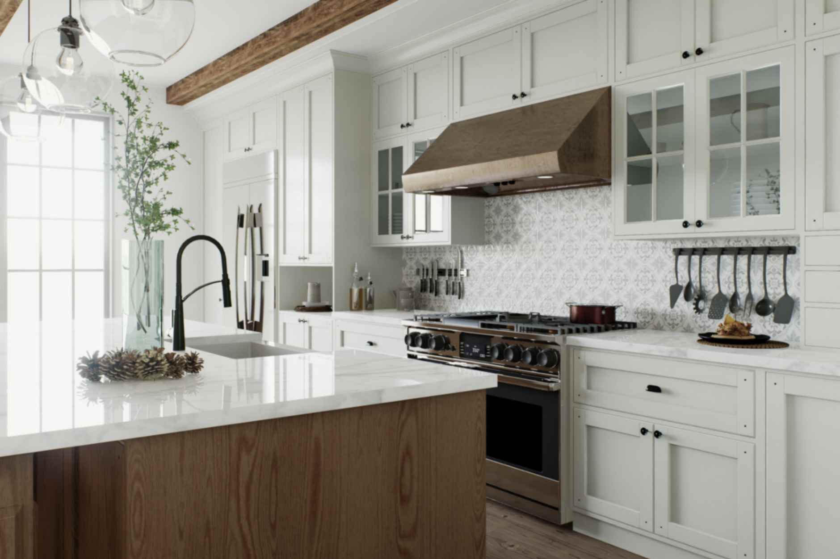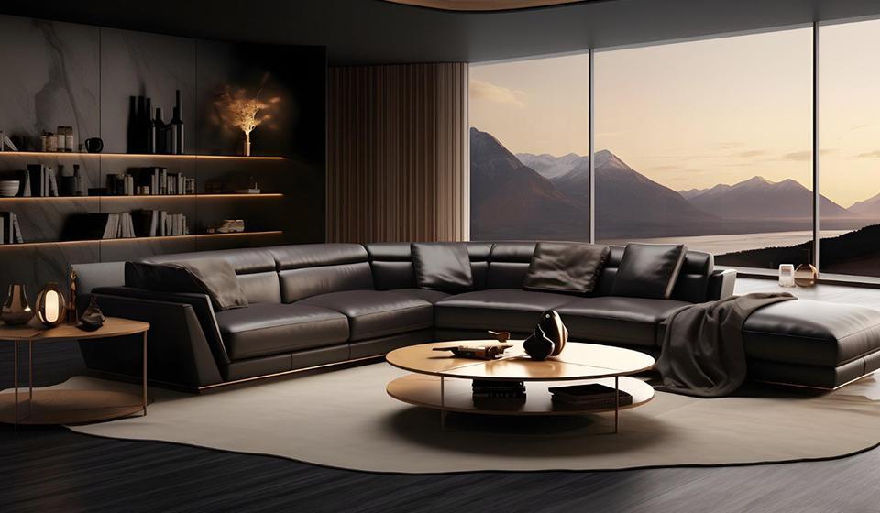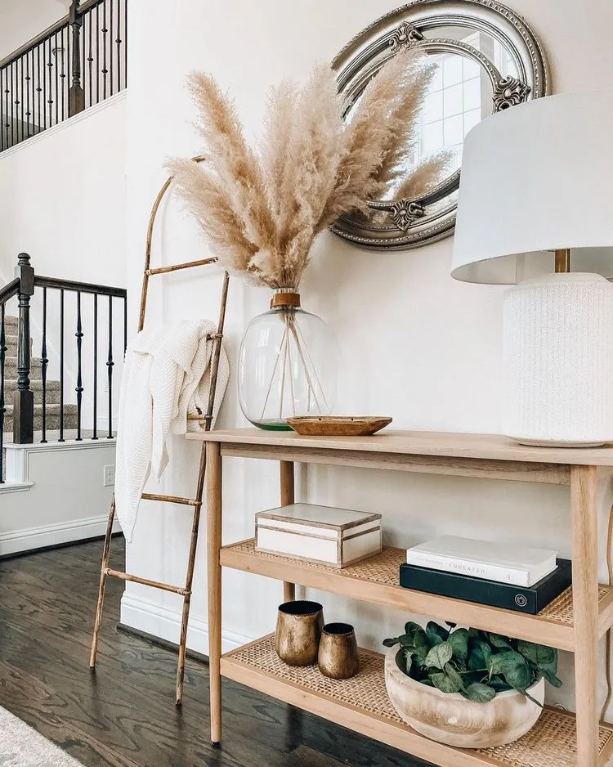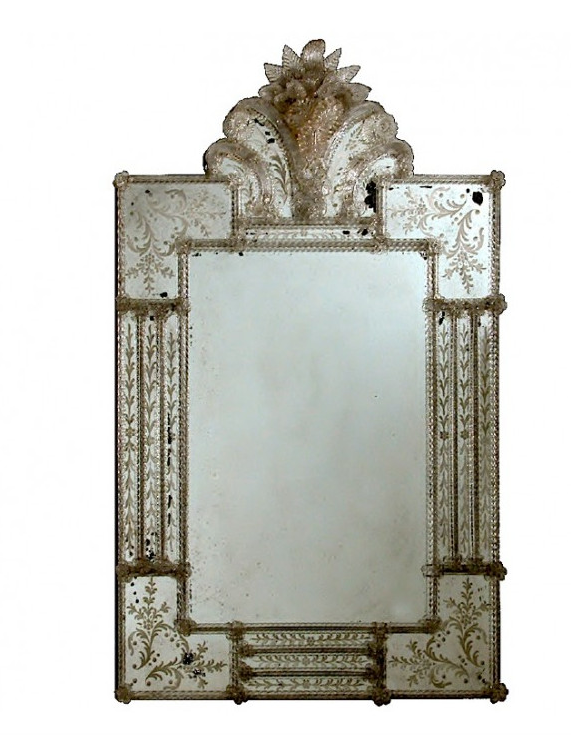Pangyo Two Courtyards House / June Architects
Half-opened courtyard – Feeling nature & Having privacy - When we design a house in urban areas, we always grapple with finding a balance between interaction with nature(outdoors) and ensuring privacy. One of the key reasons people desire to live in a single house is the connection with nature(outdoors) through the yard. However, due to limited land conditions, it’s not easy to feel free from the gaze of pedestrians coming through the yard. So, the yard is conceived as a half-open courtyard, striking a balance between welcoming the dynamism of nature and urban life while also offering a degree of privacy by partially shielding it from external gazes. The courtyard is enclosed by walls, but the middle part of the walls is open, while the upper part is designed with brick-mesh to elegantly filter sunlight, creating a beautiful interplay with the sky. Also, the sunken courtyard, surrounded by a glistening wall, opens upwards towards the sky, providing a fully private space with sunlight.

 © Kyungsub Shin
© Kyungsub Shin
- architects: June Architects
- Location: Pangyo-dong, Bundang-gu, Seongnam-si, Gyeonggi-do, South Korea
- Project Year: 2023
- Photographs: Kyungsub Shin
- Area: 297.0 m2


