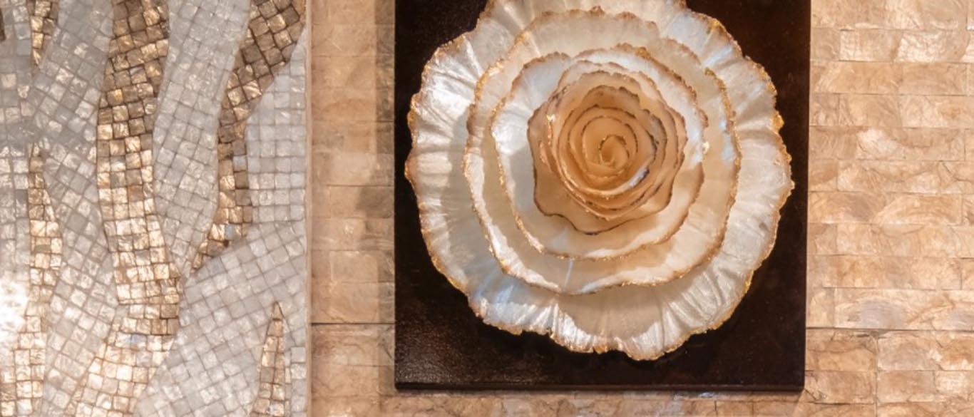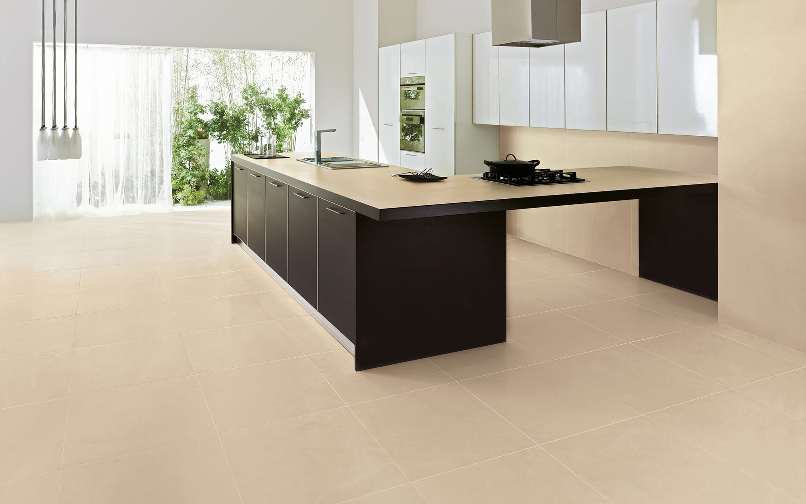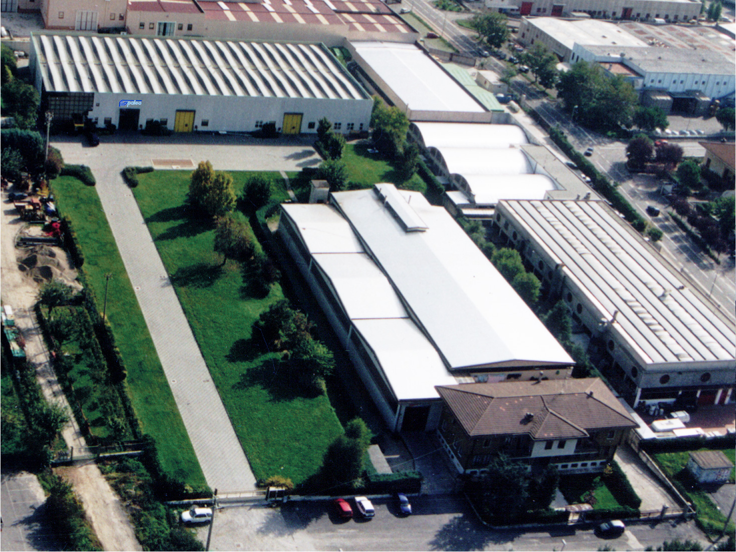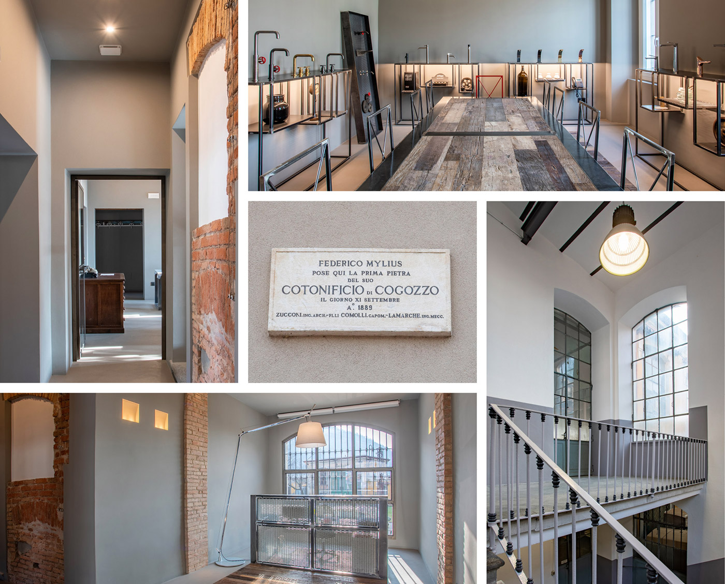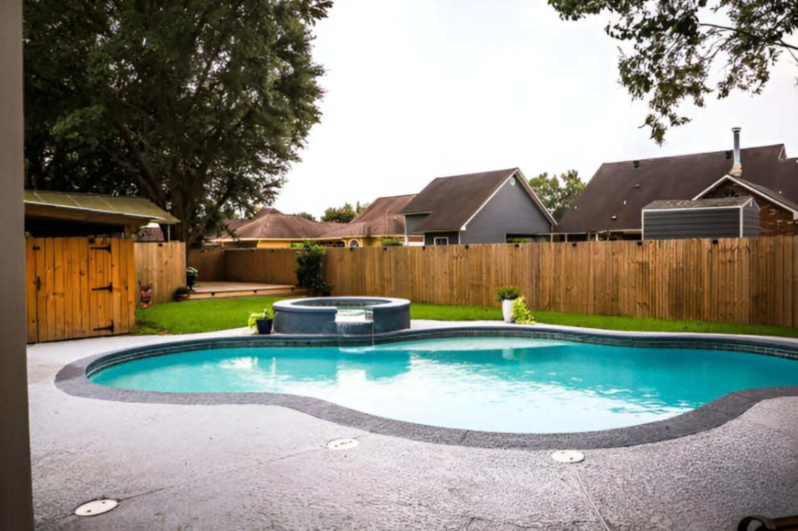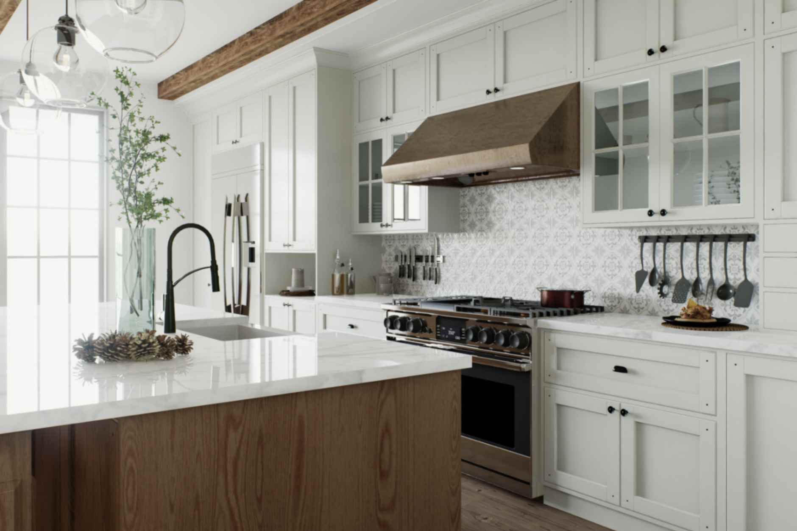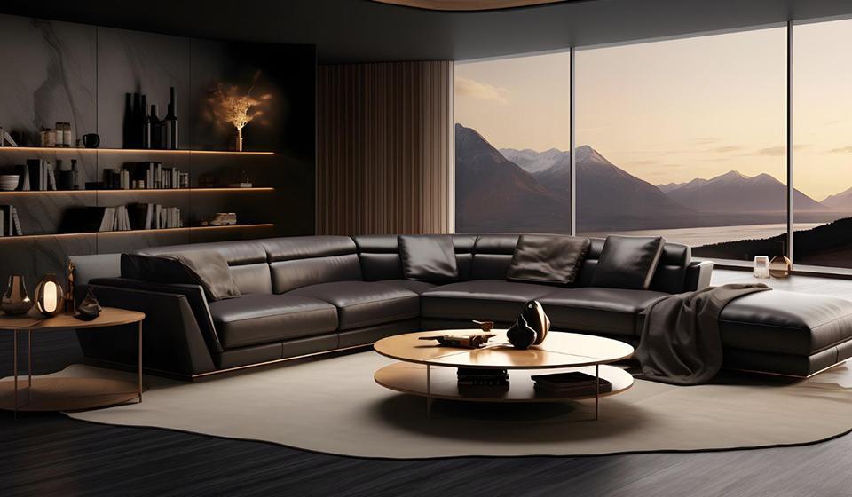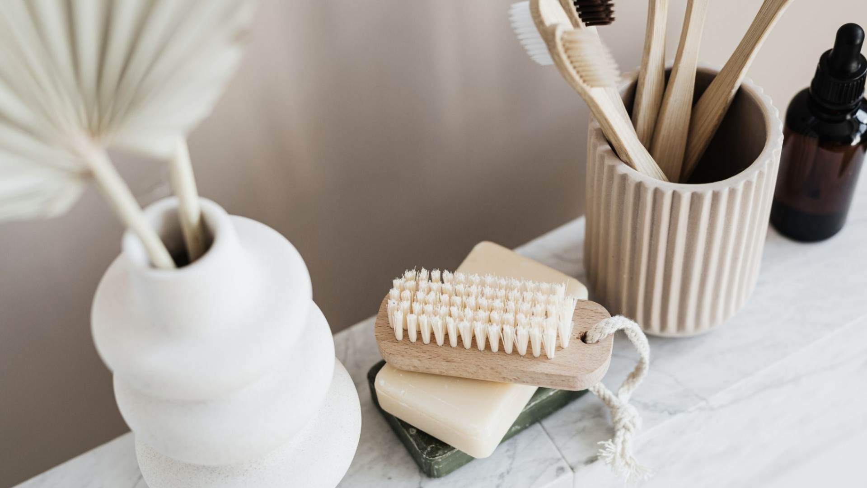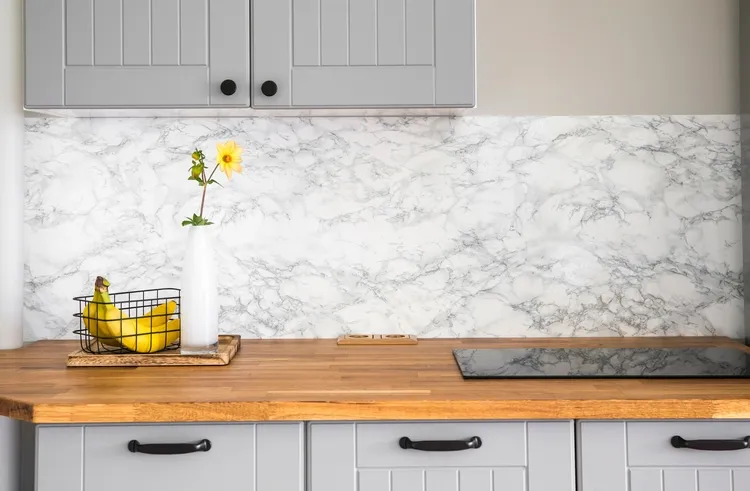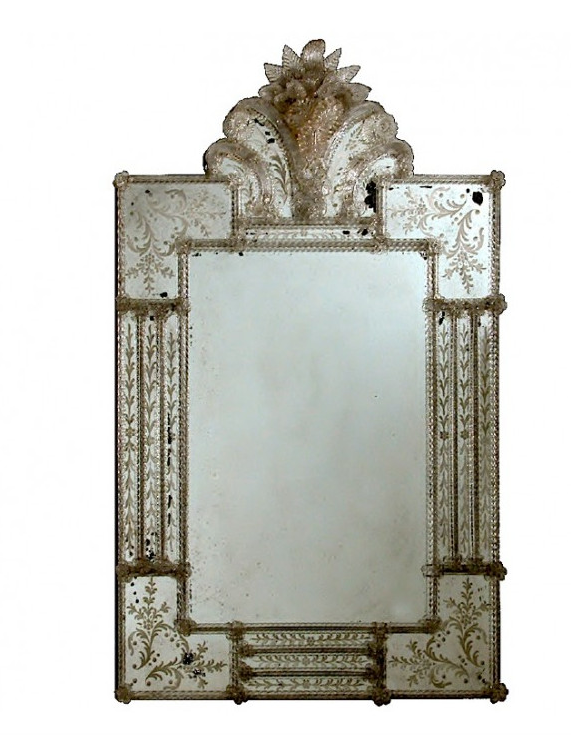R+J House / DP+HS Architects
Situated on the far end corner of the gated community housing area in Jakarta, the site was unique compared to the other sites within the same area. It was surrounded by a green open area, giving the site a very natural view outside, with a lot of trees and a relatively calm corner of the housing complex. The brief of the project is to make space for a young family, with a lot of possibilities to place specific kinds of objects around the house because of the owners’ interest in distinctive contemporary art objects. The initial idea is to take this notable interest seriously to be incorporated into the overall spaces and architecture.

 © Don Pieto
© Don Pieto
- architects: DP+HS Architects
- Location: Jakarta, Indonesia
- Project Year: 2021
- Photographs: Don Pieto
- Area: 1200.0 m2


