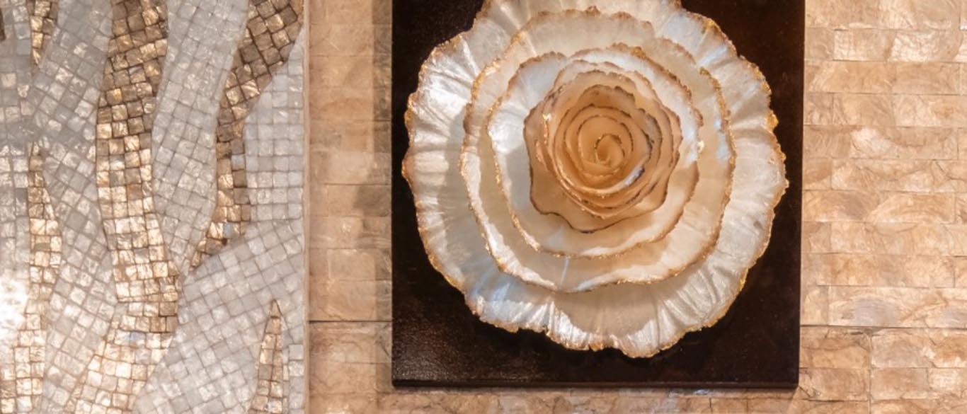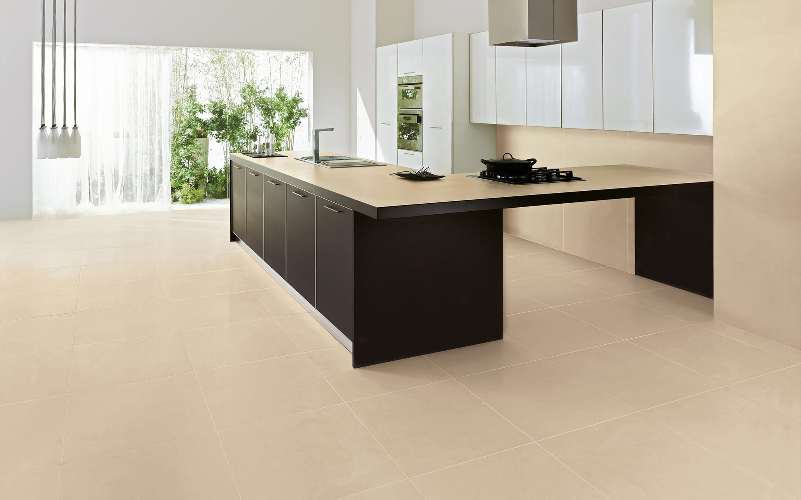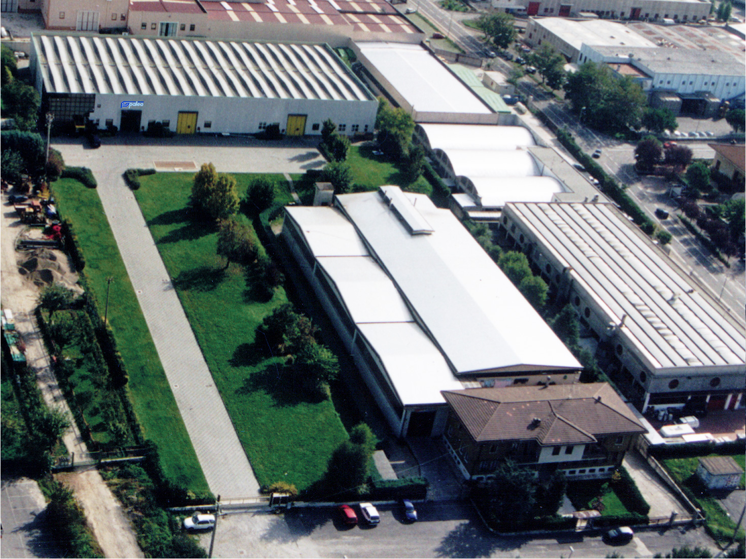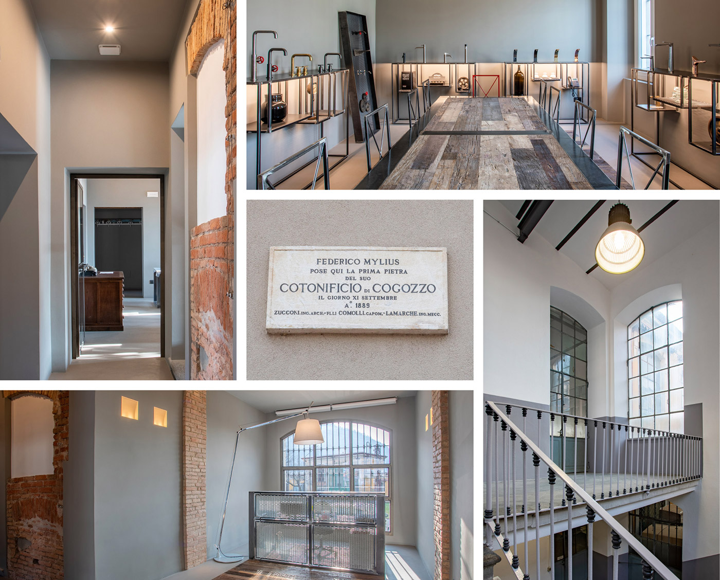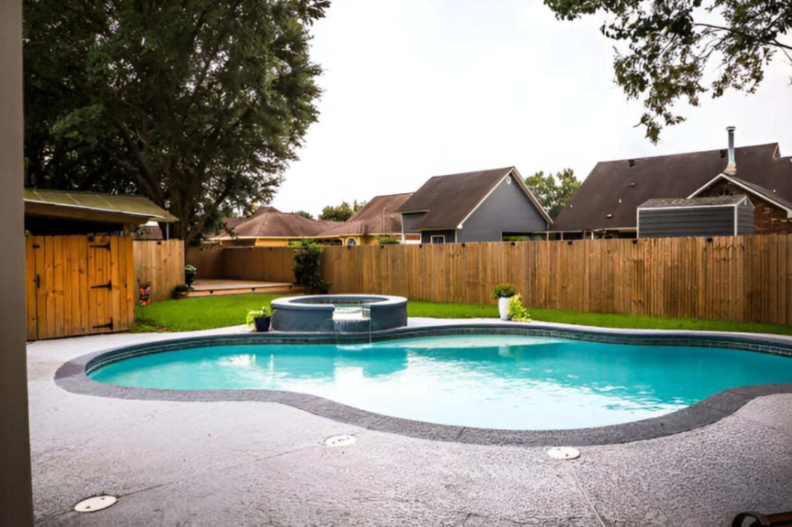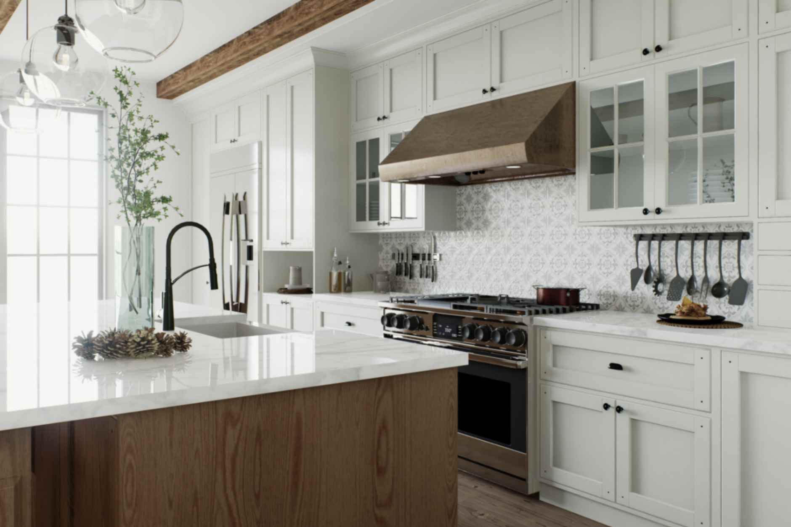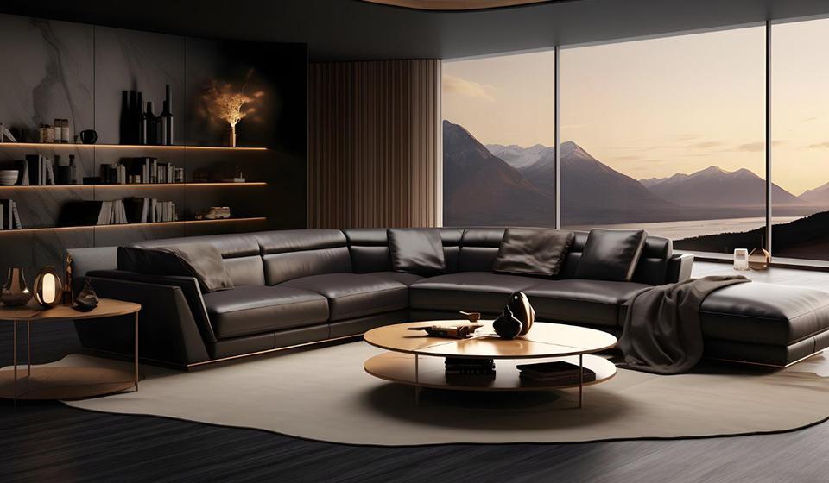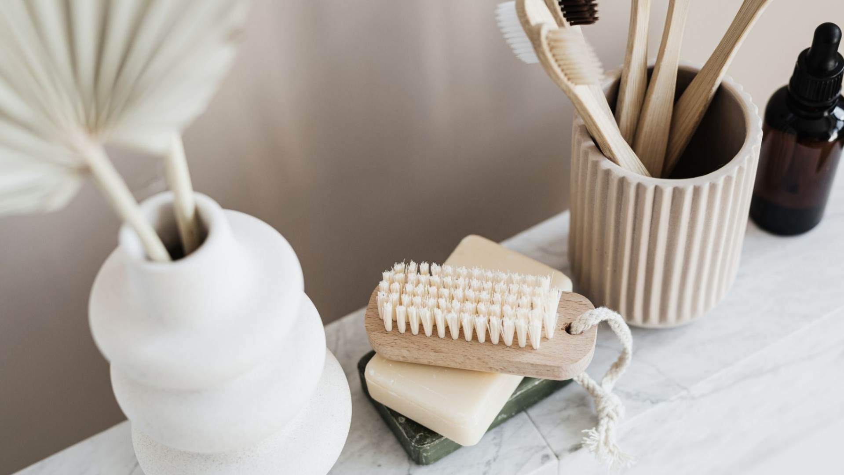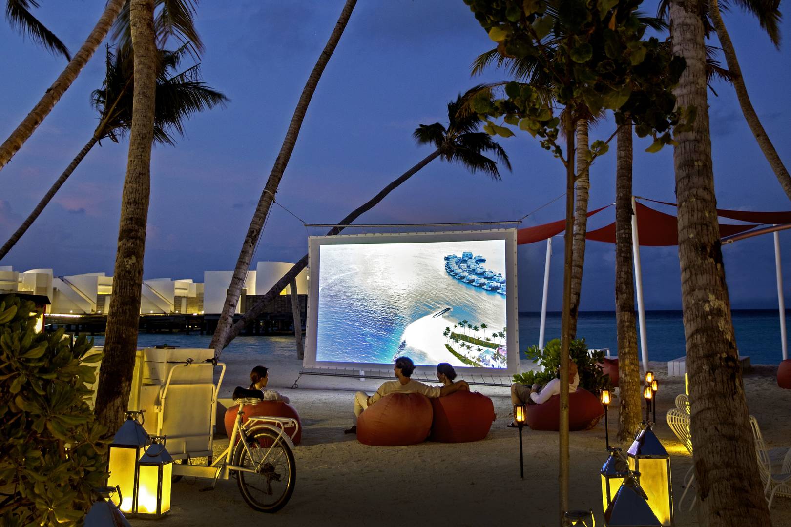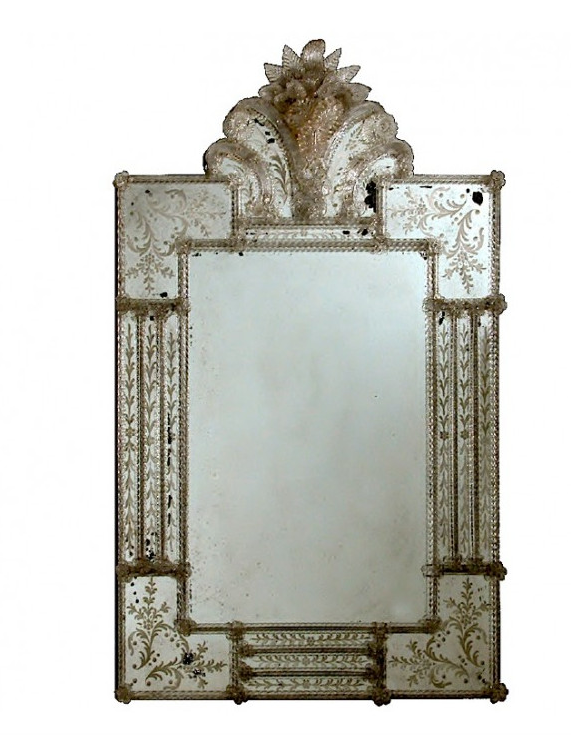Sipply Coffee / sgnhA
The design focuses on the first two stories as the first stage. On the ground floor, the front space is simply formed by the centric main coffee bar, which emphasizes the building facade axis of symmetry. The courtyard with the existing spiral staircase creates a buffer zone between the in and out, the front and back, at which are restroom and storage. The first floor is the main seating space, with a large communal table and banquette seating along the length of the space. Attached to it is a small balcony looking down the front yard and a semi-indoor corridor connected to the roasting room at the back.



