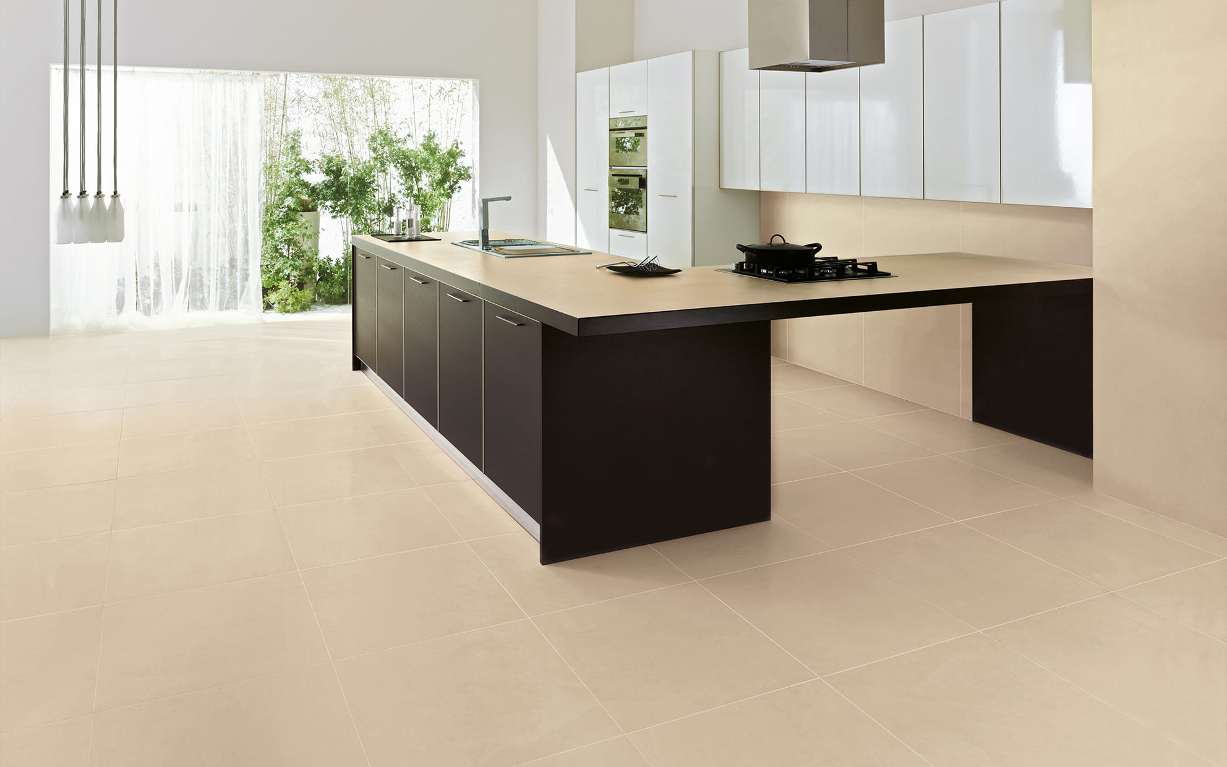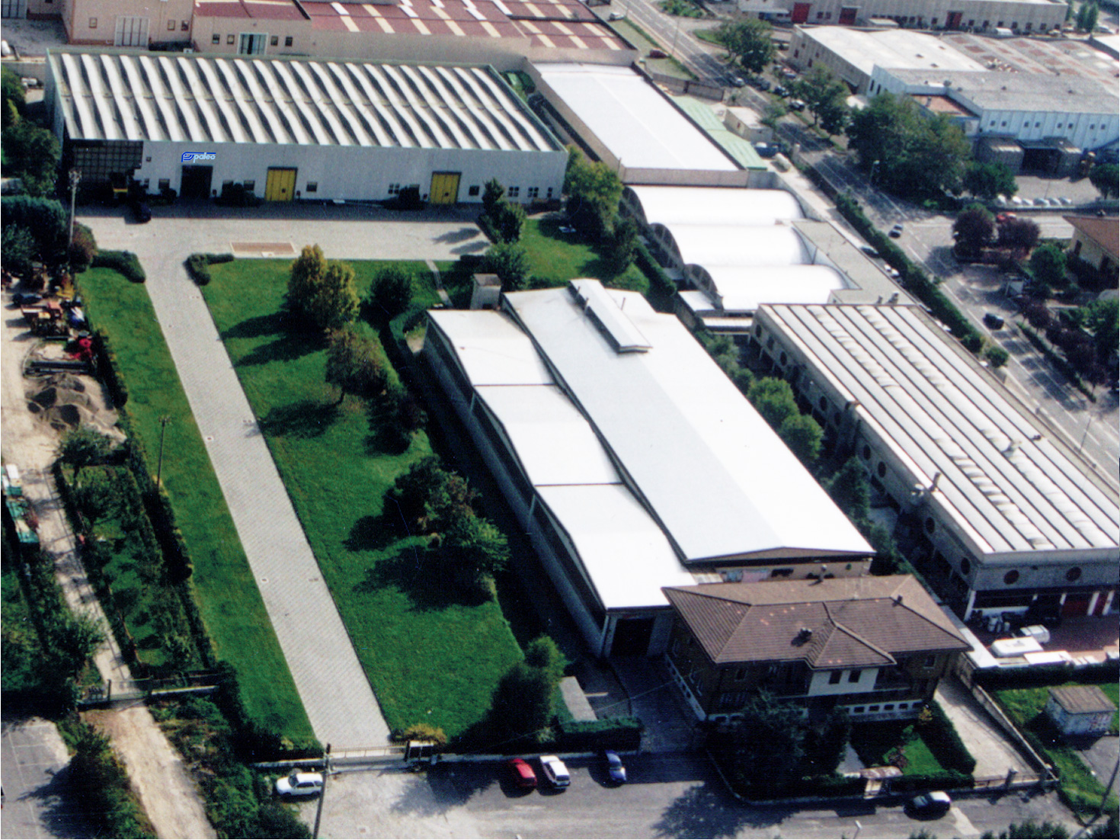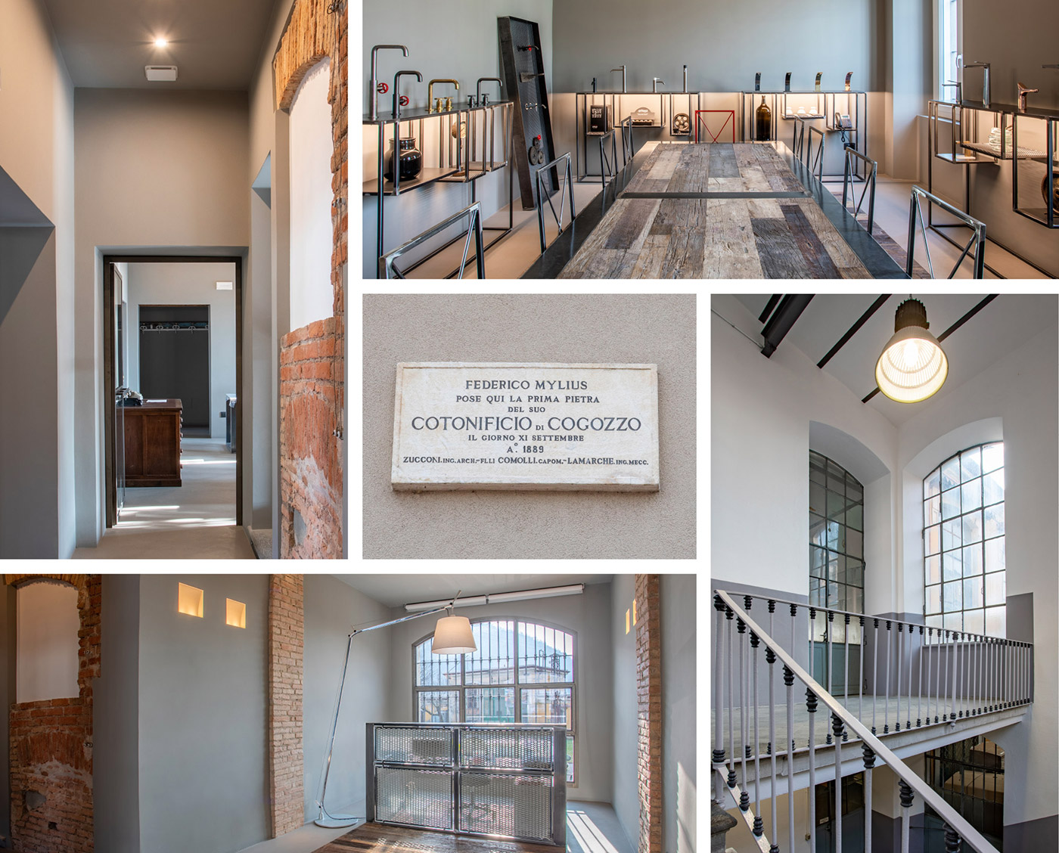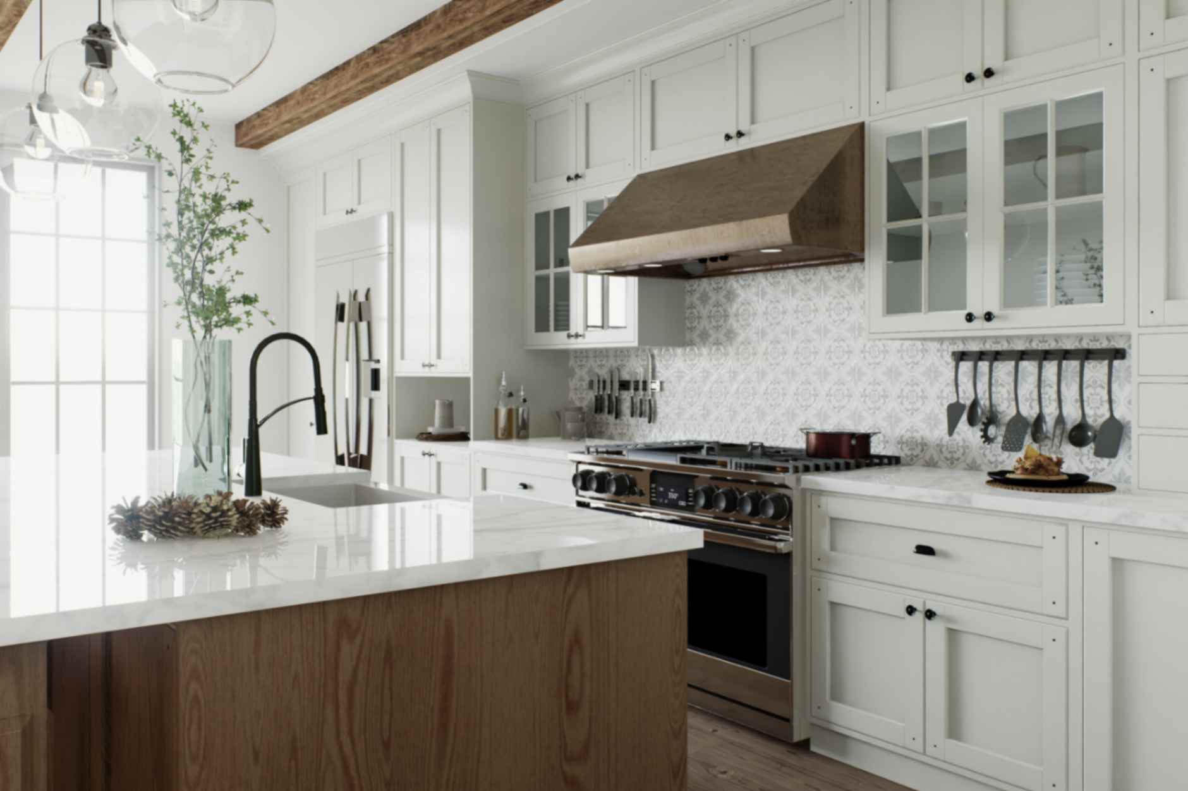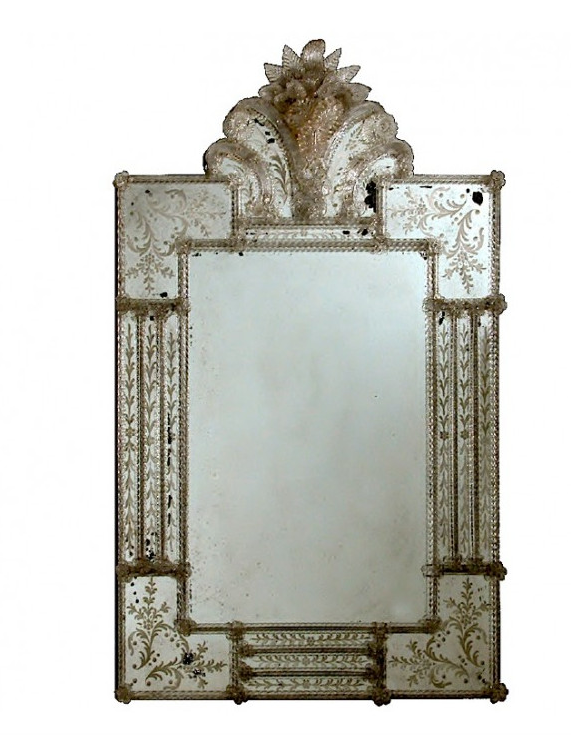The Evolution of Architectural Design: Embracing CAD Technology
In the dynamic realm of architectural design, the shift from traditional hand-drawn blueprints to CAD drawings has marked a significant turning point. As we navigate deeper into the digital era, the significance of these tools in shaping our built environment is undeniable. Let’s journey through the transformative influence of CAD technology, with a special focus on its profound impact on the architectural domain at large. The Rise of CAD Drawings The architectural world has witnessed a paradigm shift from the days when architects would spend countless hours crafting each line with utmost precision by hand. The introduction of CAD (Computer-Aided Design) software has revolutionized this process, offering a platform for creating detailed, accurate, and easily modifiable drawings. The precision of these drawings ensures that construction details remain consistent, minimizing errors and the associated financial implications of rectifications. All of this is possible thanks to the DWG, recognized as the native file format for various CAD software applications, has emerged as the industry benchmark. These files encapsulate design data, metadata, and other crucial information, making them indispensable for architects and designers. The ease with which CAD blocks stored in these files can be shared ensures seamless communication among all stakeholders in a project, fostering collaboration and alignment. The Significance of CAD DrawingsThe introduction of this technology has revolutionized architectural design methodologies. Unlike traditional hand-drawn sketches, these drawings are vector-based, offering a multitude of benefits: Precision & Scalability: Being vector-based, they can be scaled up or down without any loss of quality or clarity, ensuring designs remain sharp and detailed, regardless of size. Efficient Modifications: One standout feature is the ease with which changes can be made. Whether it's a minor adjustment or a major design overhaul, modifications can be executed swiftly and accurately. 3D Visualization: Beyond 2D plans, CAD software allows architects to craft detailed 3D models, empowering them to visualize spaces in a holistic manner and offering clients a tangible feel of a space even before construction details are finalized. Interactivity: Modern software offers interactive features, allowing architects and clients to walk through a virtual representation of the space, making real-time modifications and seeing immediate results. Integration with Other Systems: These drawings can be integrated with other software systems, such as Building Information Modeling (BIM), enhancing the depth of information available and aiding in more informed decision-making. The Versatility of CAD Blocks These pre-designed vector drawings of commonly used elements, from doors and windows to furniture and fixtures, offer several advantages: Time Efficiency: Instead of redrawing common elements, architects can simply insert these into their CAD projects, significantly speeding up the drafting process. Consistency: Using standardized blocks ensures that recurring elements maintain a consistent design and scale throughout the drawing. Customization: While numerous pre-designed options are available, architects also have the flexibility to create custom blocks tailored to specific project needs, ensuring uniqueness and precision. Database Integration: Many come with attached data, such as a window block containing specifications about its material, manufacturer, cost, and thermal performance. This integration of design and data streamlines the planning and procurement processes. By harnessing the power of these tools, architects are equipped with resources that not only enhance their design capabilities but also streamline workflows, ensuring projects are both innovative and efficient. The Future: Beyond Traditional MethodsThe horizon of technological advancements promises a plethora of opportunities for CAD technology. Integrations with virtual reality, collaborative tools operating in real-time, and AI-driven design recommendations are just a few of the groundbreaking innovations we can anticipate. As we cast our gaze forward, it's evident that this technology will persistently redefine architectural paradigms, challenging and expanding the limits of design possibilities. In wrapping up, the transition to this kind of tools has indelibly marked the architectural landscape. From the unparalleled accuracy of DWG files to the streamlined efficiency of CAD blocks, these technological tools have equipped architects to design with heightened creativity, precision, and vision. As the digital age continues to unfold, CAD technology's pivotal role in sculpting architectural marvels remains unquestionable.

In the dynamic realm of architectural design, the shift from traditional hand-drawn blueprints to CAD drawings has marked a significant turning point. As we navigate deeper into the digital era, the significance of these tools in shaping our built environment is undeniable.
Let’s journey through the transformative influence of CAD technology, with a special focus on its profound impact on the architectural domain at large.
The Rise of CAD Drawings
The architectural world has witnessed a paradigm shift from the days when architects would spend countless hours crafting each line with utmost precision by hand. The introduction of CAD (Computer-Aided Design) software has revolutionized this process, offering a platform for creating detailed, accurate, and easily modifiable drawings.
The precision of these drawings ensures that construction details remain consistent, minimizing errors and the associated financial implications of rectifications. All of this is possible thanks to the DWG, recognized as the native file format for various CAD software applications, has emerged as the industry benchmark.
These files encapsulate design data, metadata, and other crucial information, making them indispensable for architects and designers. The ease with which CAD blocks stored in these files can be shared ensures seamless communication among all stakeholders in a project, fostering collaboration and alignment.
The Significance of CAD Drawings
The introduction of this technology has revolutionized architectural design methodologies. Unlike traditional hand-drawn sketches, these drawings are vector-based, offering a multitude of benefits:
- Precision & Scalability: Being vector-based, they can be scaled up or down without any loss of quality or clarity, ensuring designs remain sharp and detailed, regardless of size.
- Efficient Modifications: One standout feature is the ease with which changes can be made. Whether it's a minor adjustment or a major design overhaul, modifications can be executed swiftly and accurately.
- 3D Visualization: Beyond 2D plans, CAD software allows architects to craft detailed 3D models, empowering them to visualize spaces in a holistic manner and offering clients a tangible feel of a space even before construction details are finalized.
- Interactivity: Modern software offers interactive features, allowing architects and clients to walk through a virtual representation of the space, making real-time modifications and seeing immediate results.
- Integration with Other Systems: These drawings can be integrated with other software systems, such as Building Information Modeling (BIM), enhancing the depth of information available and aiding in more informed decision-making.
The Versatility of CAD Blocks
These pre-designed vector drawings of commonly used elements, from doors and windows to furniture and fixtures, offer several advantages:- Time Efficiency: Instead of redrawing common elements, architects can simply insert these into their CAD projects, significantly speeding up the drafting process.
- Consistency: Using standardized blocks ensures that recurring elements maintain a consistent design and scale throughout the drawing.
- Customization: While numerous pre-designed options are available, architects also have the flexibility to create custom blocks tailored to specific project needs, ensuring uniqueness and precision.
- Database Integration: Many come with attached data, such as a window block containing specifications about its material, manufacturer, cost, and thermal performance. This integration of design and data streamlines the planning and procurement processes.
By harnessing the power of these tools, architects are equipped with resources that not only enhance their design capabilities but also streamline workflows, ensuring projects are both innovative and efficient.
The Future: Beyond Traditional Methods
The horizon of technological advancements promises a plethora of opportunities for CAD technology. Integrations with virtual reality, collaborative tools operating in real-time, and AI-driven design recommendations are just a few of the groundbreaking innovations we can anticipate. As we cast our gaze forward, it's evident that this technology will persistently redefine architectural paradigms, challenging and expanding the limits of design possibilities.
In wrapping up, the transition to this kind of tools has indelibly marked the architectural landscape. From the unparalleled accuracy of DWG files to the streamlined efficiency of CAD blocks, these technological tools have equipped architects to design with heightened creativity, precision, and vision. As the digital age continues to unfold, CAD technology's pivotal role in sculpting architectural marvels remains unquestionable.

