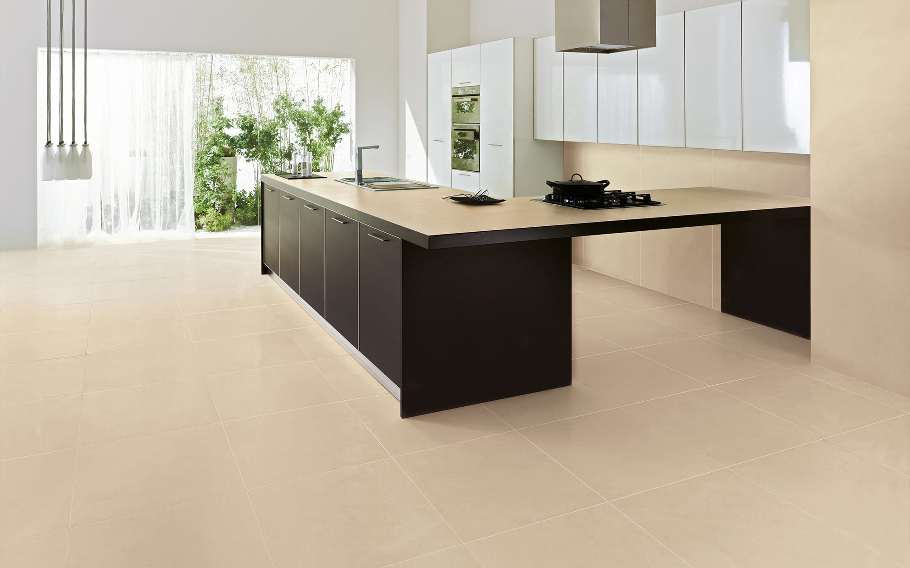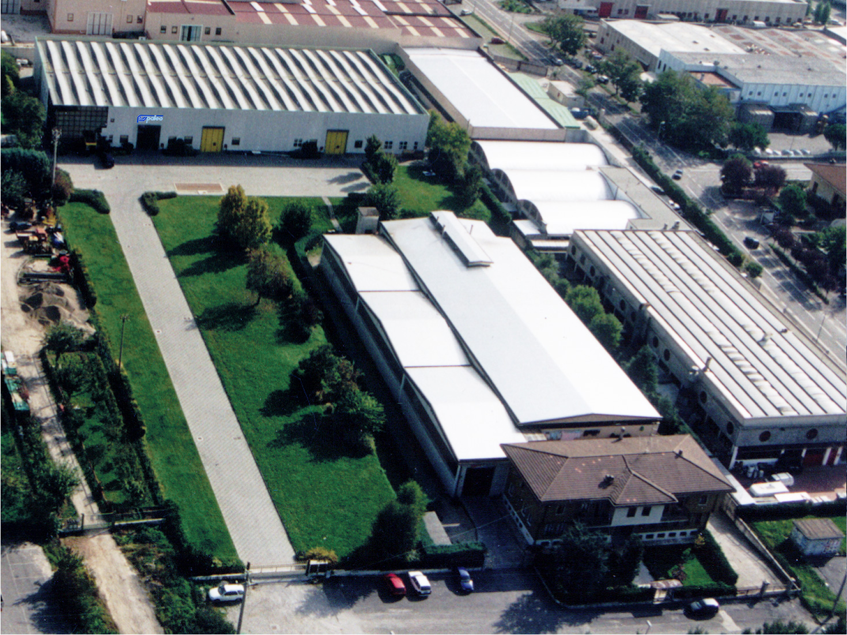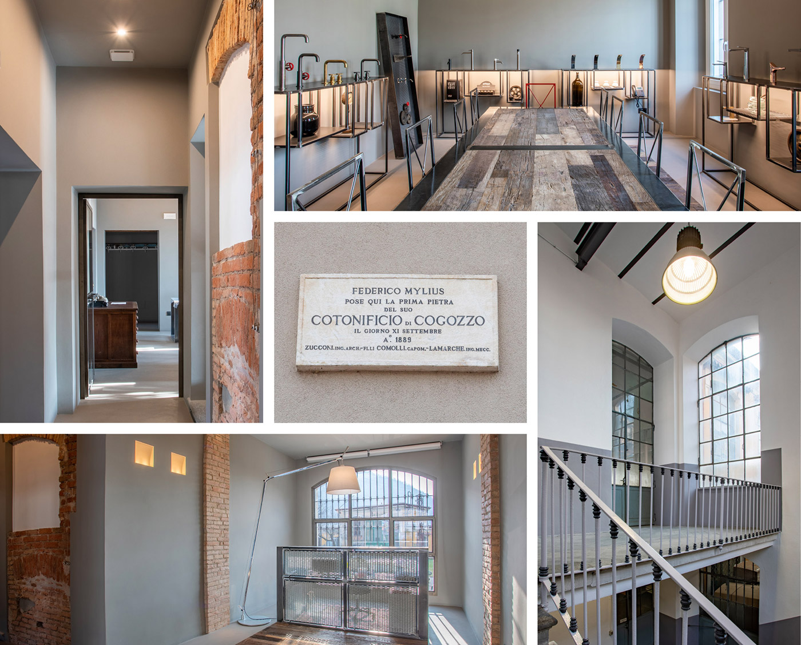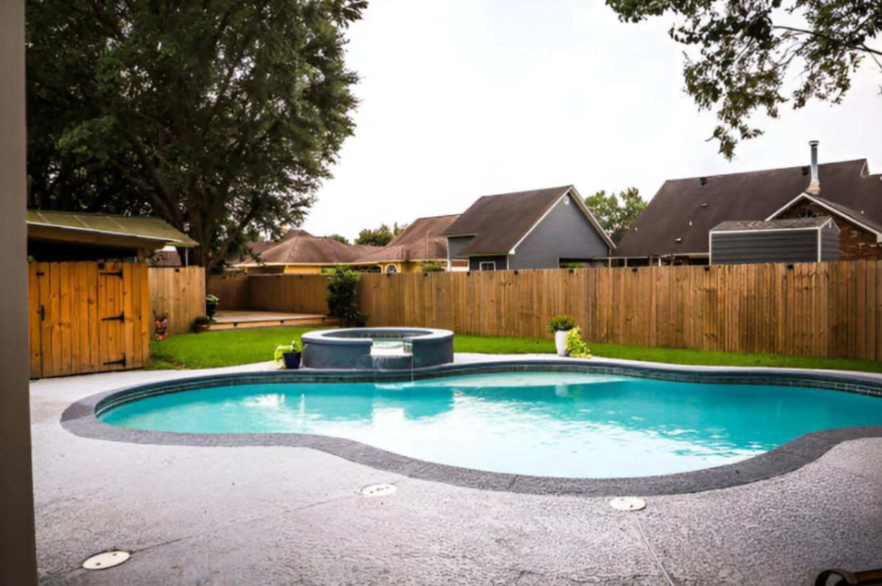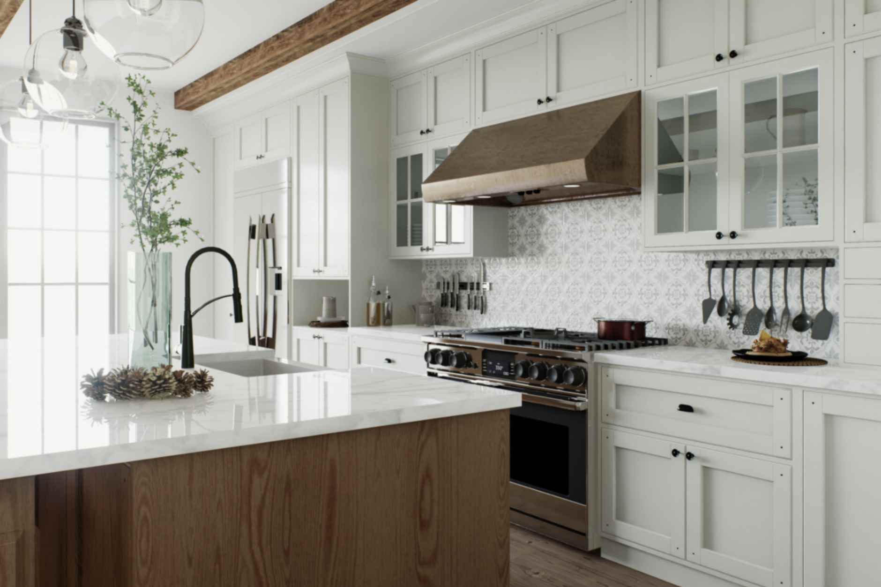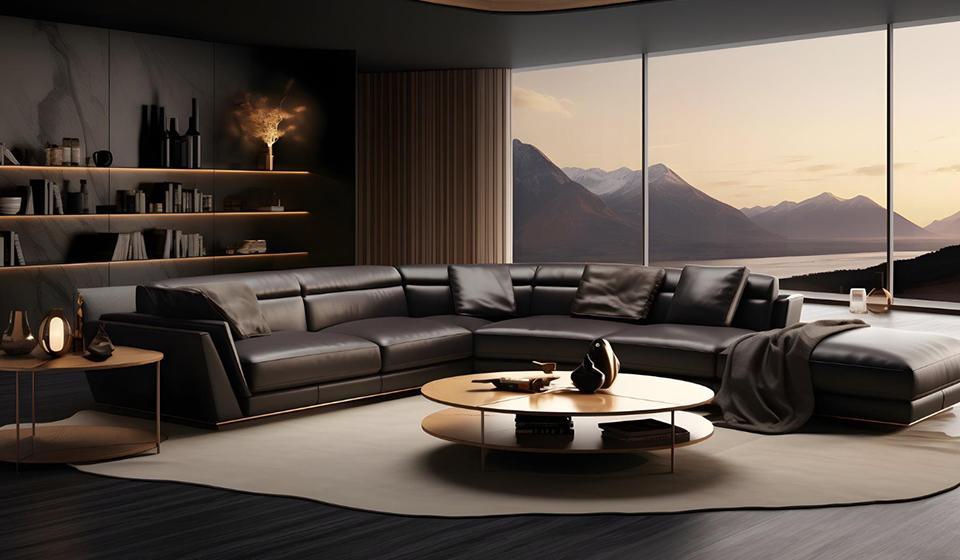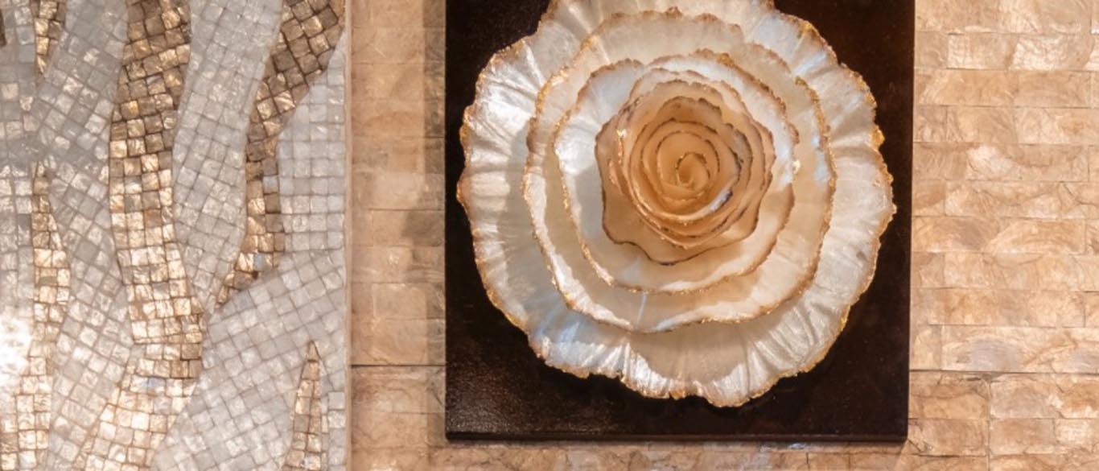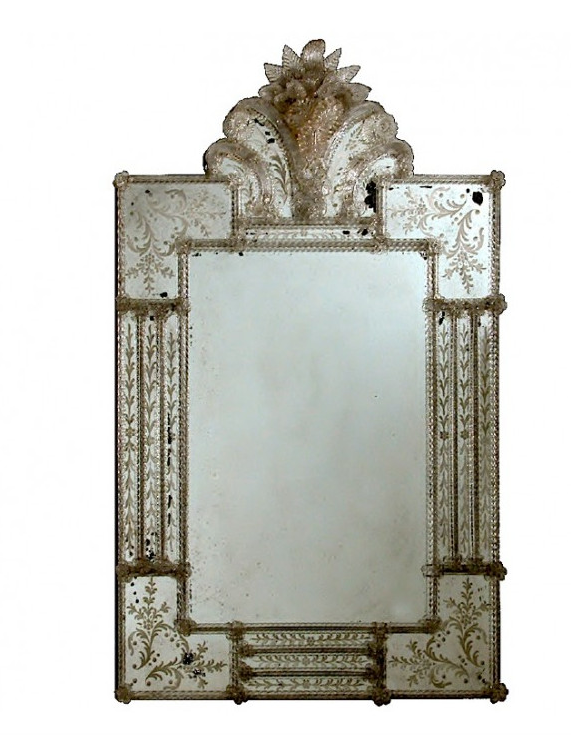Escritório caracho arquitetos / Caracho Arquitetos
Located on an urban plot in the city of Bauru, the building designed to house an architectural office has its greatest attribute in its relationship with the urban environment. Its placement on a steeply sloping site allows for the creation of a generous basement, accommodating the larger-scale elements of the program. Thus, the garage, administration areas, and project rooms occupy this level, alongside a courtyard with a garden and ample natural light.

 © Carolina Mossin
© Carolina Mossin
- architects: Caracho Arquitetos
- Location: Bauru, Brazil
- Project Year: 2020
- Photographs: Carolina Mossin
- Area: 457.0 m2

