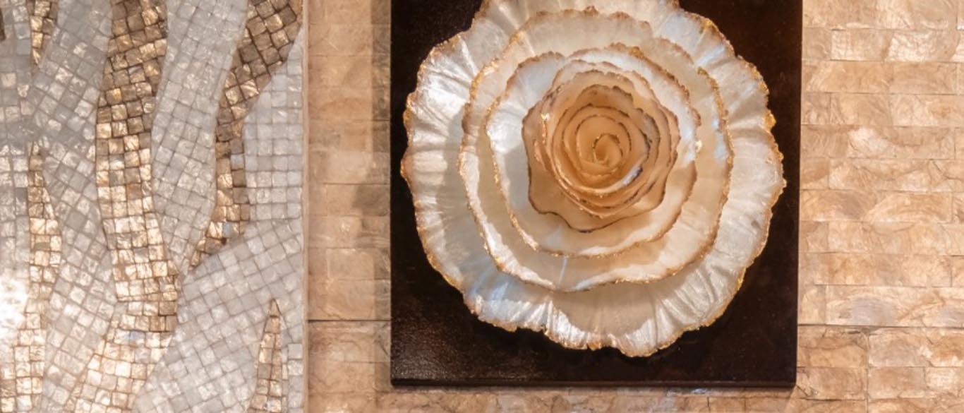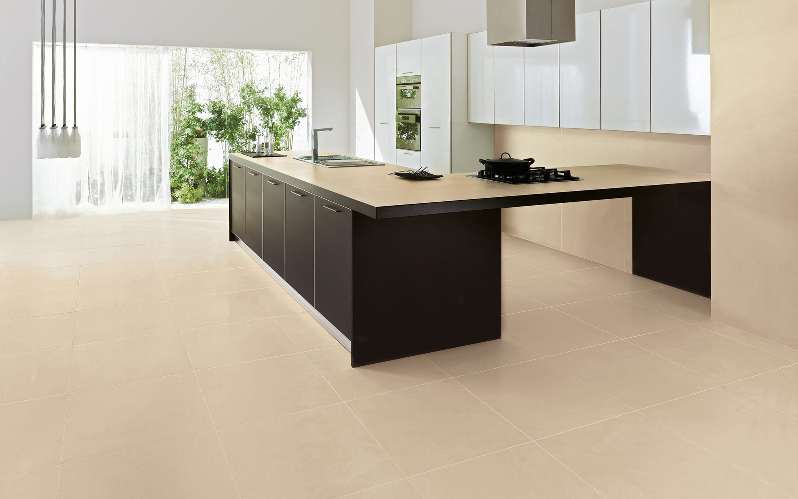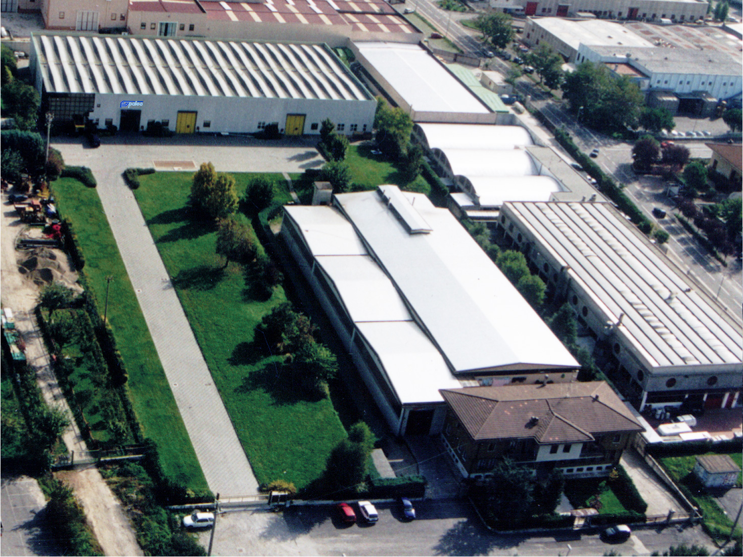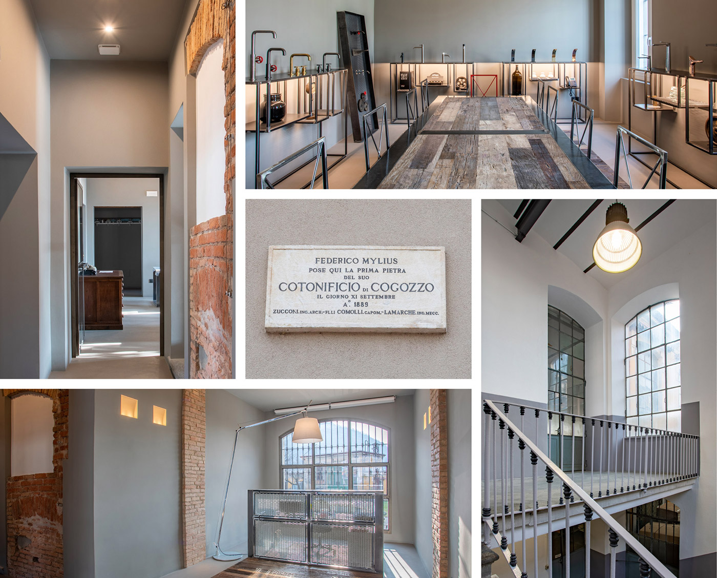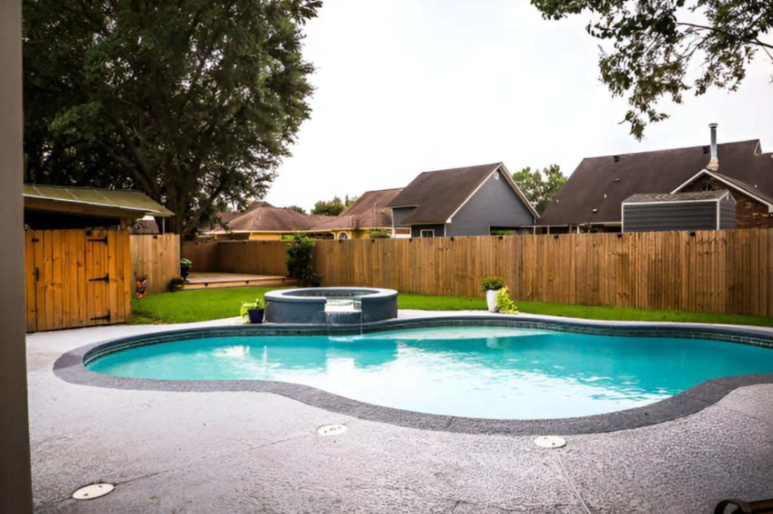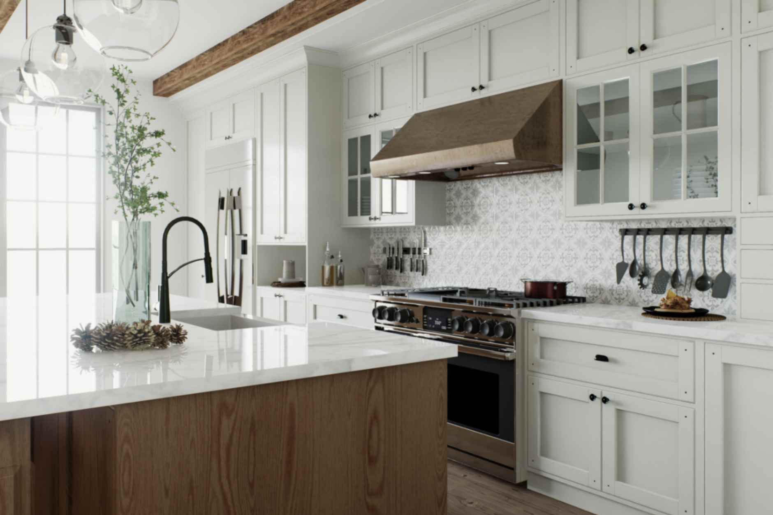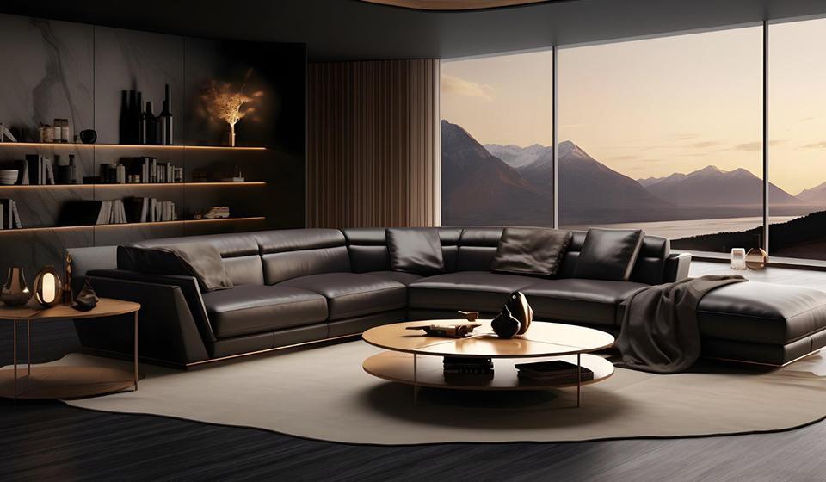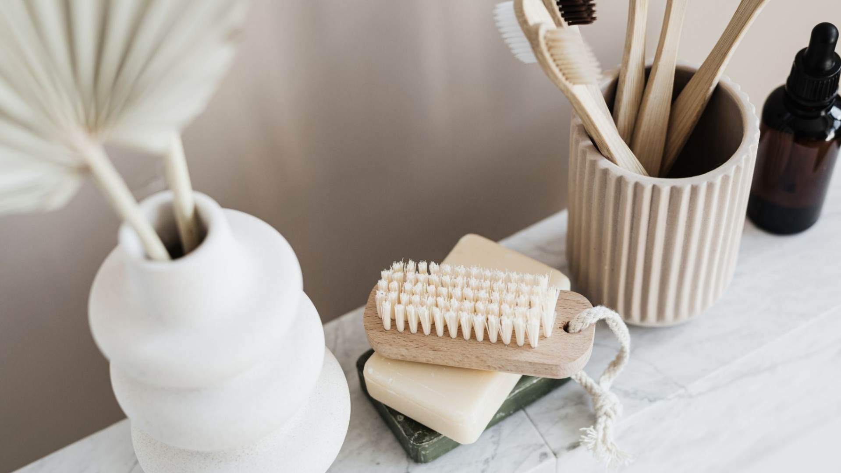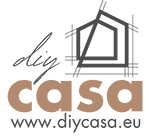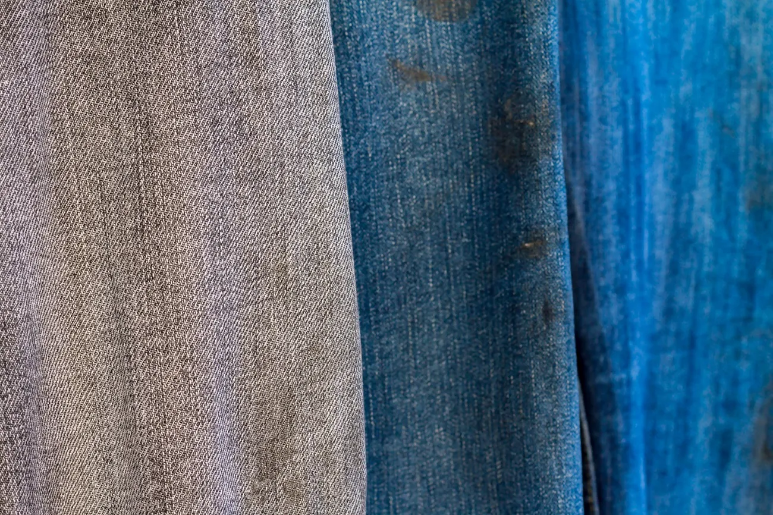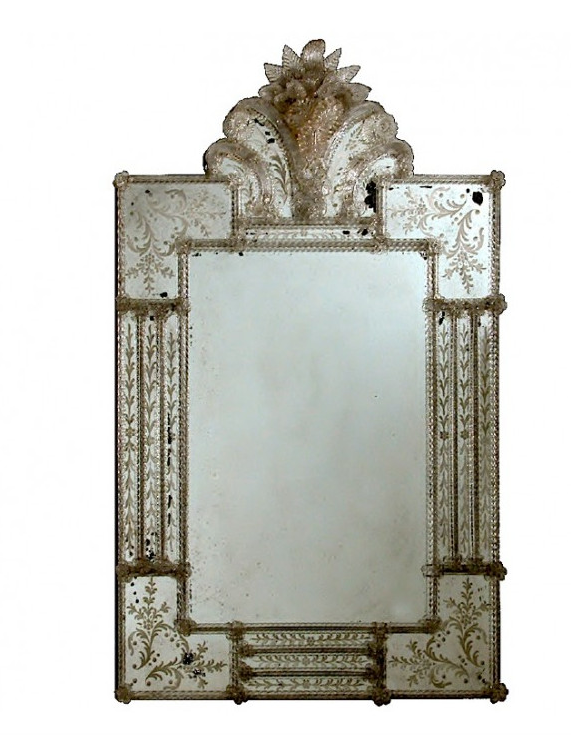Next to the Tree House / Rosha Office
The villa project next to the tree was proposed on a limited area of 300 square meters. Due to budget constraints, the entire building area was limited to 100 square meters and designed on two levels. This included a parking area and bedrooms on the upper level, and a living room, kitchen, and a small pool on the lower level. In addition to these considerations, the site had multiple restrictions, necessitating an examination of each and finding a suitable and coordinated solution to address them.

 © Mohammad Hassan Ettefagh
© Mohammad Hassan Ettefagh
- architects: Rosha Office
- Location: Kordan, Iran
- Project Year: 2023
- Photographs: Mohammad Hassan Ettefagh
- Area: 102.0 m2


